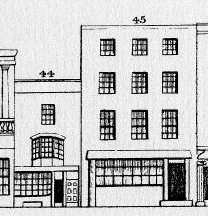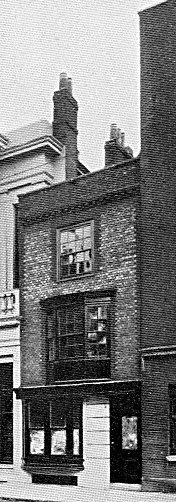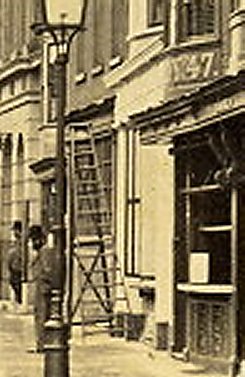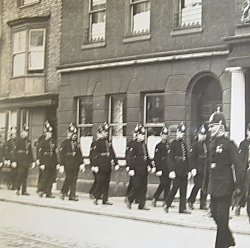
Nos. 44-45 High Street

The primary source of reference is, once again, the Charpentier Guide of 1842 (see right). There are no photographs which can be dated from the 1860s but there are two frontal photographs which show all or part of these buildings.
The first is a detail from one used to model the Guildhall (see Image 1 below left) and shows No. 44 and the edge of No. 45. The exact date is not known but it is after 1901 as twin tramtracks are shown in the full image (see the Research page for information on using tramtracks as dating evidence). In practice the date hardly matters as far as No. 44 is concerned as the structure had remained almost exactly the same since the time of Charpentier in 1842, the only significant changes being to the configuration of the shop window, and, possibly, the blocking up of what appears to be a door in the centre of the ground floor.

The second of the photographs (see bottom left) shows both buildings at the time of a Police parade in 1923 (the leaders were almost certainly crossing the road towards the cathedral). In both images it can be seen that the ground floor to No. 45 has become a private residence and has been clad in chamfered stonework; if we could show that this gentrification had occurred in the 1860s then this image would be of considerable value.
However, there is one more scrap of photographic evidence which compromises both photographs in terms of their value to the modelling process. This comes from the same image used for modelling Nos 46-48 and No. 49 High Street, part of which has been magnified (see Image 2 - below right). Although rather indistinct and partially hidden by a pair of stepladders we can see enough of No. 45 to determine that the ground floor is still configured as in the Charpentier drawing. This can be confirmed by comparing the position of the top of the ground floor window in relation to the shop fascia of No. 44 - it is around 18 inches higher than in the later photographs but is entirely consistent with the drawing. Furthermore we can even state conclusively that the single, wide shop window is made up of four rows of small panes.
Having this image helps to resolve what appears to be an enormous disparity in the sizes of the doors to Nos. 44 and 45. In Charpentier the door to the latter seems almost twice the height of that to the former. The photograph gives confirmation that this is not a wild exaggeration, the shop door to No. 44 must have been exceedingly low.

Using the OS Maps of 1861 we can measure the widths of both properties and these turn out to be 15'0" (No. 44) and 21'6" (No. 45). The heights can be estimated with some accuracy as the brickwork to No. 44 is reasonably clear in the photograph from after 1901. We can use a distance of 27.5" for 10 courses (which is typical of local Georgian brickwork) as an approximate measuring rod to calculate that No. 44 is 30'6" in height whilst the corresponding dimension for No. 45 is around 43' (allowing a correction for perspective).
Both buildings are built of brick, the pattern to No. 44 is quietly elegant and though there are only black and white photos to go by, we can be confident that they would have been black, probably vitrified, with facade edges and window reveals in dark red bricks.
Documentary Evidence
All of the Trade Directories from Hunt's (1852) to Harrod's (1865) list the occupants of Nos. 44 and 45 High Street as Edward Luscombe and Henry Grant respectively. Luscombe was consistently referred to as a chemist, but some directories also describe him variously as a registrar of births and deaths, a stamp distributor and life insurance agent (Royal Exchange Fire & Life). Henry Grant is listed throughout as a merchant (corn and flour), trading as Grant & Son. He too was an Insurance agent (Universal Life). By 1865, Harrod's Directory was describing Henry Grant as a gentleman as well as a merchant.
The 1861 Census
Sch. 30 - Edward Luscombe (61, Chemist and Druggist), his daughters Fanny (31) and Helen (29) and Anne Williams (53, Housekeeper) and Matilda Fisher (32, Servant).
Sch. 33 - Henry Grant (58, Merchant), his daughters Esther (19) and Elizabeth (14), his son Ferris (?)(21, Merchant) with servants Elizabeth Tizzard (23), Elizabeth Carter (19) and James Goad (15).
The schedules on this section of High Street are not fully sequential and must be interpreted with care. In this instance however we can be confident that Schedules 30 and 33 refer to Nos 44 and 45 High Street respectively. It is also noted however that Schedule 31 records the household of a Railway Carrier by name of John Moss (or Mass) who does not appear in any trade directory. This makes it difficult to assign him, his wife and two children to any particular property.

Summary
Although the photographic evidence is sparse we can be confident that the buildings are much the same as they appeared in the Charpentier drawing. This is somewhat surprising given that the 1860s was a decade when many shops on High Street were modernising their appearance and we would have expected that two buildings holding such a prominent position, next to the Guildhall, would have been early adopters.
The evidence from the census, in particular the possible presence of John Moss and his family, allows us to speculate that the two adjacent doors to No. 44 each gave access to separate self-contained households. This would fit the facts but is not conclusive.
As the facade of No. 44 is made up of a pattern in red and blue/black bricks, it will be rendered using a single image. The shop will be derived wholly from the Charpentier drawing as will No. 45.