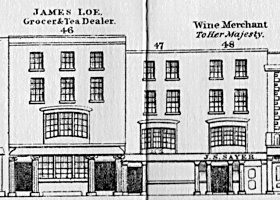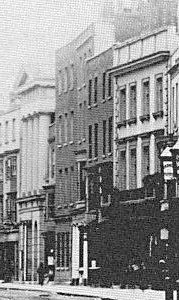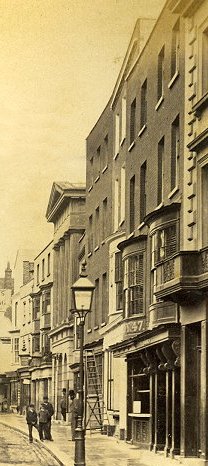
Nos. 46-48 High Street

In setting out to model the buildings at Nos. 46 - 48 High Street we shall be largely reliant on the Charpentier drawing (see right) as there are no frontal images of the whole facade around 1860. There are however a number of later pictures of this part of the street particularly of No. 46 which was the home of the Charpentier company from 1859. The first which can be seen below, left, which was probably taken around 1870 and although it shows these buildings at a very oblique angle it does allow us to confirm that the buildings were at that time largely unaltered since the 1842 panorama, though all three buildings have been modified at ground floor level.
The photograph shows that No. 46 is set back by a couple of feet from Nos. 47 and 48 but a second photograph probably taken around 1880 (see below right) indicates that the ground floor to No. 46 has been brought forward rather more than it's neighbours so that it almost forms a common frontage with them. The OS map confirms this by showing the footprint of each building and in this instance the front of all three form a straight line. This is slightly misleading as the photos all show that the front wall of the ground floor to No. 46 is actually set further back, the conclusion being that the map takes the front of No. 46 to be the outside edge of the line of pillars in front of the shop rather than the shop front itself.

The OS map also allows us to measure the front width of each building and these turn out to be 25'0" (No. 46) and 15'3" (both Nos. 47 and 48). The heights cannot be determined accurately and can only be estimated according to typical proportions on High Street. They will therefore be taken to be 40 feet for No. 46 and 34 feet for the other two. Similarly, the windows can only be estimated according to their proportions of the heights and widths of the buildings.
Charpentier shows that all three buildings have pillars (or pilasters) across the front at ground floor level but the photograph from c1880 clearly shows that by that date those to No 47 had been removed and those at No. 48 had been replaced by more ornate columns, in roughly the same positions. The pillars were retained until a much later date at No. 46. Indeed the photograph below from the 1930s shows them still in place.
Documentary Evidence
Hunt's (1852) Directory - Joshua S. Sayer, Wine & Spirit Merchant, 48 High Street;
Post Office (1859) Directory - William Henry Charpentier, Engraver, Printer and Stationer, 46, High Street; Wellington Harrison Sayer, Wine and Spirit Merchant & Insurance Agent, 48 High Street;
Kelly's (1859) Directory - William Henry Charpentier, Printer, Bookseller and Stationer, 46 High Street; Samuel Roberts, Butcher, 47 High Street; W.H. Sayer, Wine and Spirit Merchant, 48 High Street;
Simpson's (1863) Directory - William Henry Charpentier, Printer, Bookseller and Stationer, 46 High Street; Edwin Body, Butcher, 47 High Street; Wellington Harrison Sayer, Wine and Spirit Merchant, 48 High Street;
Harrod's (1865) Directory - William Henry Charpentier, Printer, Bookseller and Stationer, 46 High Street; Edwin Body, Butcher, 47 High Street; Wellington Harrison Sayer, Wine and Spirit Merchant, 48 High Street;

1861 Census
Schedule 32a - John May (68, Netherlands Consul), his wife Ann (64) and Sophie Hughes (33, Lady's Maid);
Schedule 32b - William H. Charpentier (61, Engrave, Printer & Stationer), his wife Jane (57), daughters Ann (35, Governess) and Helen (25, Assistant to her Father), son Ernest (15, apprentice to his Father) and Amelia Waller (19, Servant);
Schedule 34 - Edwin Body (28, Butcher), his wife Emily (35), daughter Kate (3 months) and Eliza Langdown (16, Servant);
Schedule 35 - Frances R. Sayer (58), her son Wellington H (26, Wine Merchant), daughter Ellen (21) with servants Margaret Ferris (22) and Ellen Cooper (19)
Although there is no entry in Hunt's Directory for No. 46 we know that Charpentier had not taken over the building by 1852 as he is listed at No. 50 High Street. The occupant may well have still been James Loe as noted on the Charpentier drawing.
No. 47 was a butchers shop between 1859 and 1865 but the ownership had changed from Samuel Roberts to Edwin Body between 1859 and 1863.
The Sayer family had been Wine Merchants at No. 48 throughout the period in question with Joshua apparently having died between 1852 and 1859 to be succeeded by his son Wellington.
Although the census schedules are not completely sequential (Sch. 33 actually refers to No. 45 High Street) the fact that Charpentier is listed under Schedule 32b allows us to suggest that 32a was also relevant to 46 High Street. It seems likely that the head of the household for 32a who was John May could have been a retired Consul as there was already a consul for the Netherlands in Portsmouth at this time and in any case May is not mentioned in any of the directories. No. 46 must therefore have been somewhat crowded as Charpentier's business must have taken up a lot of space with two households occupying the rest.
Summary
All three buildings appear to be brick built and of a similar colour. They also all have bay windows at first floor level. The relative heights of the buildings in Charpentier disagrees somewhat with the reality in the photographs. Charpentier shows the parapet to Nos. 47 and 48 to line up with the top of the third floor windows to No. 46, whereas the photograph shows it to be about 2 feet lower. There are similar differences in the window lines. Plainly Charpentier's draughtsman had difficulty asessing some heights, or maybe he had an alternative motive.

We know that the shop fronts to all three properties were modernised in the second half of the 19C but we do not know for certain if this had happened by 1860. We know however that Charpentier was expanding his business at this time, given his move by 1859 to larger premises, and it seems entirely plausible that he would have wanted a modern frontage at the earliest opportunity. The model will therefore show the modified building. We cannot be so sure about the other two properties but the 1880 photograph clearly shows that they too had been modernised by that date. Also, if we recall the way that the OS map took the front line of the pillars to define the limit of No. 46, then if the pilasters to the other buildings had still been in place the map would have shown them further forward. All three properties can therefore be modelled with re-furbished frontages.
In No. 46 the pillars/pilasters were incorporated into the new design for the shop front but they must have been set as far back as possible, perhaps even set into the wall, as the shop fascia above was not very wide, certainly less than two feet.
Nos. 47 and 48 seem to be two halves of a composite building, though the ground floor facades are different in the Carpentier drawing which actually leaves much of the shopfront to No. 47 blank, possibly because the resident declined to subscribe to the panorama. There is nothing to suggest that the two buildings were treated as one when it came to modernisation, but some guesswork will be required in order to construct the layout of the shops. No. 48 particularly presents something of a conundrum as the 1880 photograph shows that there were five pillars across the front of the shop leaving little space for doors and shop windows. The photograph, taken from such an oblique angle, is no help at all with the configuration, though it does tell us that whatever it was it was set back by at least a foot. It also confuses the issue by showing a doorstep that runs through all five openings. We need more evidence.