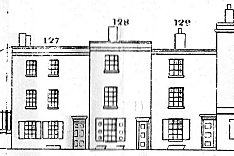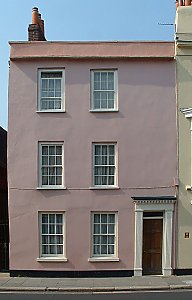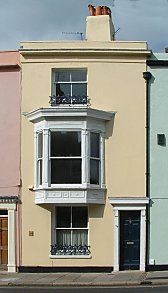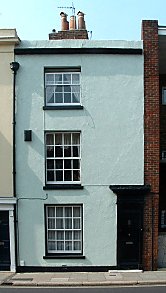
No. 127-129 High Street

There are no photographs of Nos. 127-129 from the 1860s so it is fortunate that they have all survived up the modern day almost intact. We can see from the Charpentier drawing that they were in all probability residential properties in 1842 and may well have stayed that way. The essential structure of all three appears to be the same in the 21C as it was in the mid 19C, but there have been some changes during the intervening period. There is one highly unusual feature of No. 127 in that it's southern wall, adjacent to the Unitarian Chapel is faced in what is known as Mathematical Tiling - a cross between a tile and a shaped brick introduced to circumvent the 1784 tax on bricks. It is the only known example of this in Portsmouth. See the DBRG website for a drawing.

No. 127 (see left) has retained the same configuration of windows though the pair on the ground floor seem to have been lengthened to match the two above them. There is a more elaborate doorframe than is shown in the drawing, but it is suspected that the draughtsman did not always bother very much with detail to the smaller, less significant buildings. It has almost certainly been that way for a long time, possibly back to the early Victorian period and may have been introduced during the general modernisation of High Street in the mid 19C.

No. 128 (see right) has also retained the same general configuration of windows though there is an obvious difference in that at the first floor there is now an elaborate bay where earlier there had been a plain single window. We can also see that in the 21C the ground and second floor windows are somewhat wider than those of No. 127 whereas Charpentier shows them to be of a more similar width. The chimney stack seems to be in a slightly different position today but that be simply be that the draughtsman was sited slightly south of the house and had a different perspective. The architecture of the doorway appears to be unaltered.
No. 129 seems to have retained the window and door configuration shown by Charpentier, the windows being noticeably wider than in the two preceding buildings.
Using the 1861 OS Map we can determine the width of the front to each building. They are 20'9", 15'7" and 16'0" for Nos. 127-129 respectively. The heights can be determined with 95% accuracy by using the proportions of width to height in the three photographs on this page. Using this method the heights of the three buildings are 29'3", 30'5" and 28'9" respectively. However there is an independent means of checking the height of No. 129 since No. 130 has been rebuilt in brick of which there are 110 courses to the top of No. 129. This gives a more accurate figure of 27'6"; the heights of the other two buildings can be determined proportionately. Using proportion once more, the height of the windows to No. 127 are 6'3", 6'0" and 5'6" for ground, first and second floors. Windows on the other two buildings are similar in height.

Documentary Evidence
Hunt's Directory (1852) - Mrs and Misses Chamberlain, 127 High Street; William Hope Mitchall, Solicitor, 128 High Street; Lt. Joseph Clark, 129 High Street;
Post Office Directory (1859) - No entries for 127-129 High Street;
Kelly's Directory (1859) - William Swainson, Admiralty Coroner, 127 High Street;
Simpson's Directory (1863) - No entries for 127-129 High Street;
Harrod's (1865) Directory - Henry P. Foster Esq., Architect and Surveyor, 128 High Street; Miss Charlotte Clark, 129 High Street;
The 1861 Census records:-
Schedule 117 - Eliza Holbrook (48), her mother Mary Garwood (68), daughter Mary (25), son David (9) and servant Eliza Hirst (26).
Schedule 118 - Mary A. Foster (52), daughter Mary (22), sons Henry (20), Charles (14), and Horatio (12) with Ann Quinton (49) and servant Mary Miller (54).
Schedule 124 - Charlotte Clark (lodger, 65, Fundholder) and servant Elizabeth Edwards (47),
The lack of information from the trade directories tends to confirm the notion that these properties were occupied as private residencies by professional people or those with private incomes. The census returns are somewhat confusing, the only reliable entry being that for the Foster family at No. 128 (Mary Foster is not listed as being a widow which suggests that her husband Henry was elsewhere on the night of the census). If that is correct then the Holbrooks can certainly be placed at No. 127 as the schedule appears immediately after a reference to the Unitarian Chapel. The census return for No. 129 is not in it's expected chronological order. In Schedule 124 Charlotte Clark, who appears in Harrod's Directory at No. 129, is listed as a lodger. We can only assume the householder and any family were absent.
Summary
There is only one point of discussion about these three buildings, namely the likely date that the bay window to the first floor of No. 128 was introduced. Given that the available evidence tells us that the house was occupied by professional men from 1852 to 1865, it seems likely that one of them would have wished to improve the facade of his home by adding a bay. Of course this could have been at any time after 1852 and it could have been any sort of design, but the version we see today seems more likely to have been created in the 20C. Without any evidence either way the model will show the windows as portrayed by Charpentier as indeed will the rest of the model. The colours of the rendering will be taken from the 21C.
Postscript
A correspondent, Anne Lawrence, has written to say that she remembers No. 128 and goes on to say....
"My memories stretch from 1945 to 1960. Also, a few years ago, the house was up for sale and my 3 sisters and I entertained the idea of buying it between us as we were all so fond of it. Some of us viewed the house with the Estate Agent. Although brought up to date, it was very much the same as we remembered. Therefore some of my memories stem from seeing the house again.
A cousin had let me copy a postcard of the house sent to my grandfather by his mother, Caroline Mitchell, in 1913. It is not very clear being old. The bay window is there. The top of the door surround looks a bit different. The name "Leinster House" is to the side of the front door. (Incidentally, we were horrified to see that after it was sold, the new owners had painted the door purple!) Under the front window was a grating for the coal to be delivered directly to the cellar.
The cellar is only under the front part of the house. It has a flagged floor. Nowadays, it is divided into 2 rooms and the grating opening on to the pavement is blocked up. We were surprised when the Agent pointed out a concrete slope on the right hand side of the cellar, going up to where the courtyard is now. He said it would have been for rolling beer barrels into the cellar on that side.
The front part of the house is joined to the back part by corridors on the ground floor and the first floor. There is a courtyard in the middle. The back part has a kitchen on the ground floor and a spiral staircase goes up to a bathroom with a bedroom off. This would have been the servantís quarters. In the living room in the front of the house on the first floor where the bay window is situated, is (or was) a bell push.beside the fire place.
My mother was told that the back of the house was, at one time in the past, a single storey and it had had a dirt floor.Because of this, we wondered if there had been, a long time ago, a lane between the front and back house which might account for the "beer barrel slope".
My mother and Aunt told me that when Henry Mitchell and family moved in to High Street, they discovered many paintings on the walls that had been painted by Harold Wyllie. Unfortunately they have been painted or wallpapered over.
All my family which included my sisters, my mother and my grandparents have all loved Henry Mitchell's house. There are so many memories. My sister and I having read Enid Blyton were sure that if we pressed the wood panelling in the right place we would find a secret passage. Sadly that didn't happen!!"
Anne also supplied details of persons who had lived at No. 128 from 1841 when it was occupied by William MITCHELL, 44, tailor's draper, wife Betsy and 10 children. By 1851 the house had been taken over by William MITCHELL, junior, 25, solicitor, wife Maria and one child whilst Betsy had moved to No. 32 High Street to set up her own Naval Outfitters. As was noted above, the occupants at the time of the 1861 census cannot be stated with certainty but by 1871 Thomas FENNER, 43, commercial traveller, wife Frances and two children were living there. They stayed there until about 1905 when the house was sold to Harold Wyllie, son of the great maritime painter, William Wyllie. Anne's great grand-father Henry Mitchell bought the house from Wyllie in 1911.
Anne's sister Susan has also provided her memories of 128 High Street as a PDF.