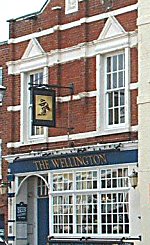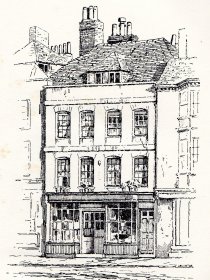
Nos. 61-64 High Street

These buildings are grouped together as they are the last block of buildings on the south-east side of High Street. They are situated between Grand Parade and Battery Row.
No. 61 was destroyed during WW2 but the other three buildings have retained most of their original features though in some cases they have been significantly altered since Charpentier drew them in 1842. We do not know the exact date these buildings were revamped but thanks to the wonderful photograph (see detail, below) taken from the roof of the Square Tower around 1885 we do know that the majority of this work was done many years after 1860.

The photograph shows this section of High Street from an exceptionally acute angle but it still provides an abundance of information about the buildings from the York and Pier Hotel to No. 63. We know that the date of 1885 is correct to within about 10 years as the photograph shows a horse drawn tram and these only operated between 1874 and about 1896.
The widths of the four buildings (61-64) can be scaled from the 1861 OS Map and are respectively, 24', 24', 21' and 15'. The height of No. 62 can be assessed by counting the brick courses on the building that replaced No. 61 and this equates to 27'6" to the underside of the parapet capstone. The other heights may be estimated from this. We do, however need to be circumspect about the height of No. 62 as the parapet level has been altered. However, there seems no reason to believe that the same is true of No. 63 which appears to have retained it's original height. We can therefore compare the heights to give a more definitive figure.
No. 61 is typical of High Street; brick fronted apartments with shop premises at ground floor. The height of this building is calculated from the information above and also from the brick courses visible on the photograph above. It turns out to be 40 feet which implies that the height used for the model of the York and Pier Hotel was misjudged by about 4 feet. The heights of all the buildings on the south side of Grand Parade now have to be re-assessed.

No. 62 High Street has been the Wellington Tavern for a long time, indeed it is one of the longest lasting pubs in Old Portsmouth but the apparent antiquity of the facade is in fact a 20C construct. This can be shown from the photo above where the front of the pub is much more like that shown in the Charpentier drawing rather than the more familiar scene we see today. We can be fairly sure that it is only the facade that has changed as reports say that there is evidence of very early timber construction within the building.

No. 63 is shown by Charpentier as a quaintly elegant building which must have originally have been somewhat larger given the way that the tall roof extends over the top of both neighbouring properties. The detailed drawing of this building by W.H. Snape (see left) is dated 1897 and it is plain that the building has hardly changed at all from that shown by Charpentier and so can be safely assumed to be accurate for 1860. Only just discernable in the Snape drawing is a shop front that is angled on the four sections perpendicular to the pavement. One might have expected therefore to see strong mullions at the corners, but there are none, indeed it is rather difficult to see how the window glass was supported.
No. 64 High Street is a very small building - only about 15 feet square. It has been redeveloped more than once since the drawing, below right, was made (possibly around 1897 since it is in a similar style to Snape's image of No. 63, above); it now has a door and four windows on the southern side. It can be plainly seen in the photo taken through King James Gate which must date from before 1880 when the gate was demolished.
DOCUMENTARY EVIDENCE
Post Office Directory (1859) - Frederick Squance, Wellington Tavern, 62 High Street; Henry Sergeant, plumber & glazier, 63 High Street; Vincent Pappalardo, 64 High Street.
Kelly's Directory (1859) - Frederick Squance, Wellington, 62 High Street; Henry Sergeant, plumber, painter & glazier, 63 High Street; Vincent Pappalardo, Consul for Brazil, Spain, Sardinia, Two Sicilies, Parma, Uraguay, Mexico and U.S.America, 64 High Street.
Simpson's Directory (1963) - Fred. John Squance, Wellington Hotel, 62 High Street; Henry Sergeant, plumber &c, 63 High Street; Pappalardo, le Cheval....(illegible)....Mexico, Uruguay, 64 High Street.
Harrod's Directory (1865) - Frederick John Squance, Wellington Hotel, High Street; Henry Sergeant, plumber, painter & glazier, 63 High Street; Vincent Pappalardo, Consul for Brazil, Spain, Sardinia, Sicily, Parma, Uraguay, Mexico, Italy and United States of America, 64 High Street.
The four directories are remarkably consistent, as are the occupants of Nos 62-64. The only downside to these records is the total lack of evidence relating to the residents at No. 61 High Street. The Charpentier drawing depicted No. 61 as a shop at ground level in 1842, but there is no further evidence of it's existence in the commercial sector after that time.
The 1861 Census
Schedule 49 - Bottrill Megginson, (77, Retired Chemist), his wife Caroline (71) and Hannah Stephens (19, Servant).
Schedule 50 (The Duke of Wellington) - Frederick J. Squance (40, Victualler), his wife Mary (39) with servants Elizabeth Sergeant (26), Jane Page (23), Emily Fallon (19) and George Helby (15), and 3 lodgers, John Renden (40, Victualler) and two unknown.
Schedule 51 - Henry Sergeant (63, Painter employing 3 men 1 boy), his wife Sarah (62) and son Arthur (24).
Schedule 52 - Vincent Pappalardo, (47, Consul for Italy) and Fanny Craighill (24, Servant).
At last we have some evidence of the occupants at No. 61, though it seems an enormous house for a retired couple and one servant. The absence of a shopkeeper suggests that the commercial role, evident in 1842, had by this time ceased. However we must bear in mind the possibility that Mr. Megginson may have let out the ground floor, which he hardly needed for his own purposes, to shopkeepers who did not live on the premises. If he had done so, the tenants were not keen to advertise their business as they appear in none of the directories.
The census records the occupants of Nos. 62-64 as we would have expected from the evidence in the directories. The description of No. 62 as the "Duke of Wellington", rather than the Wellington Tavern or Wellington Hotel, suggests that the census taker may not have been local.
SUMMARY

The evidence from the directories and the census strongly suggest that the shop front recorded by Charpentier had been dispensed with by 1861. The evidence from the 1885 photograph, albeit from an acute angle, confirms that the shop front had at some point given way to a facade more suited to that of residential accommodation, but as we have no image of this building from the 1860s the model will be based on the Charpentier drawing.
One of the most surprising revelations in this section is the very late date of the facade to the Wellington Tavern/Hotel. At first glance today it appears to be an authentic Georgian building and yet much of the decoration was not present when the 1885 photograph was taken. It is quite possible that the stonework is genuine, having come from another building, but it will play no part in our model.
The 1885 photograph is also helpful in determining that the top two floors of No. 63 were the same as they had been in 1842, both showing windows with very slightly arched lintels and cornices above and below the top floor windows. We can therefore confidently model these floors from the Charpentier drawing. We are most fortunate in having a Snape drawing of No. 63 from around 1897 showing that in fact the ground floor had retained the major characteristics of the Charpentier depiction and so the entire building can follow the drawing.
No. 64 High Street seems an odd building for a worldwide consul to inhabit. It is remarkably small, having a frontage of only 15 feet and seemingly not much more in depth. This issue is discussed further in the section on Battery Row/Semaphore Place. Charpentier shows the front as having a wide window but no door whereas the 1897 drawings seem to show a door on the left hand side. Evidence from the 1870 photo is ambivalent but tends towards the presence of a door and so that is how the model will portray it.