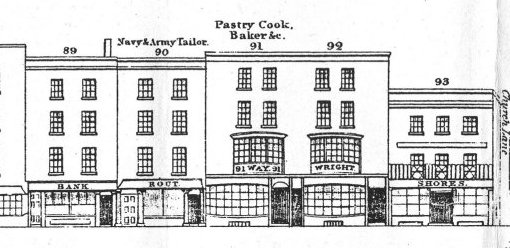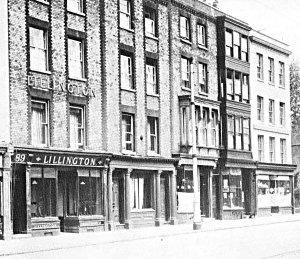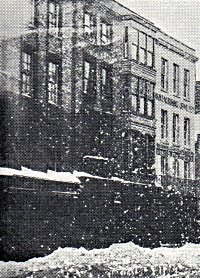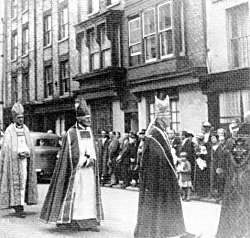
Nos. 89 - 93 High Street

This group of buildings make up the last section before the model reaches Church Lane. They are considered jointly because they all represent ultra-typical structures from the Victorian High Street and demonstrate very little that we have not seen before. This is especially the case with Nos. 89 and 90 which are so similar to Nos. 84 and 86 that they surely must have been constructed by the same builder at around the same time. Their general arrangement of windows and especially the use of patterned brickwork makes this self-evident.
Only two of these buildings have any reported history. No. 91 which for many years during and after the period we are interested in was a celebrated cafe and confectioners. We probably wouldn't be aware of this was it not for the fact that in 1889 a fire partially destroyed the building and in the process, the cook Mary Palmer was killed. Such was her reputation that a group of naval officers put up the money to have a plaque in her name erected in St. Thomas's Church where it remains today. The story is detailed on the page entitled The Death of Mary Palmer.

The building at No. 93, though not in itself interesting historically, was built on the site of the former Red Lion, one of the most renowned hostelries of the 17C. The Parliamentarians Haselrigg, Walton and Morley put up here during December 1659 at a time when it was suggested that Parliament relocate to Portsmouth. In 1661 Samuel Pepys took a room at the Red Lion during one of his periodic visits to Portsmouth and at another visit the following year wrote that on the 24th April he heard an excellent sermon preached, possibly by Benjamin Burgess, at St. Thomas's Church.
There is a particularly good photograph (see left) of all five structures that was published in the book 'Portsmouth, Then and Now' by Anthony Triggs. He cites a date of 1933 for this exposure, but there is doubt about this assertion as will be discussed below. What is not in doubt is that although the image relates to a period over 50 years after our target date it shows that in comparison to the Charpentier drawing the five buildings in question have altered very little. There are differences of course, the windows have been upgraded at first floor level at No. 91 and all three upper floors to No. 92, whilst an additional floor has been added to No. 93. Unusually the configuration of the windows and doors at ground level has been largely retained.
Determining the date the alterations occurred is made somewhat easier by looking at a photograph taken in 1881 during a snowstorm (see below). We can be confident of the date as a severe snowstorm is known to have hit Portsmouth on 26th January 1881. The photograph enables us to confirm that most of the changes to the upper floors were already in place by that date. There are in existence a number of other oblique photographs that take the date back even further, definitely to at least 1878. In one drawing believed to date from the 1860s the fourth floor of No. 93 can be seen already in place.

One final photograph (below right) places our five buildings in a significant moment of the history of Portsmouth. This was on 6th October 1927, shortly after Portsmouth had acquired the status of city designate and consequently St. Thomas's Parish Church was elevated to a place at the centre of the Anglican faith when it became a Cathedral. The Bishop designate, Ernest Neville Lovett is seen with his entourage in procession up High Street, passing the buildings under research. It is not known if there are any other photographs of this event.
One problem with this image is the date, 1927 as it clearly shows that Nos. 91 and 92 have been converted into residential accommodation whereas the Triggs image mentioned above portrays them in their role as shops, allegedly in 1933. Now, it seems highly unlikely that the buildings would have reverted to their former roles in the intervening 6 years and in any case the shop fronts exhibit a style that would have been somewhat anachronistic. The 1921 edition of Kelly's Directory lists the occupant of No. 91 as a fruiterer and No. 92 as a tailor. Assuming that both these businesses conducted their business in shops we can modify the date for the Triggs photograph as being between 1921 and 1927.
From the 1861 OS map we can determine the widths of the five properties which are 18'9", 19'4", 15'10", 13'6" and 20'7" from left to right. By comparison with No. 88 High Street we can say that the height of all five buildings is between 42 and 43 feet. There is one feature seen on the map which is not readily apparent from the photographs and that is a void between Nos. 91 and 92. At the street end a door on the extreme right of No. 91 obscures this fact.
Documentary Evidence
Post Office Directory (1859) - Fanny Hill, confectioner, 91 High Street;
Kelly's (1859) Directory - George Sheppard, boot and shoe manufacturer, 89 High Street; G.C. Rout, insurance agent and tailor, 90 High Street; Fanny Hill, confectioner, 91 High Street; William and George Wright, chemist, 92 High Street; Caroline Mayell, milliner, 93 High Street;
Simpson's (1863) Directory - George Sheppard, boot and shoe manufacturer, 89 High Street; Henry Miller, confectioner, 90 High Street; George Rout, navy and army outfitter, 91 High Street; William Wright, chemist, 92 High Street
Harrod's (1865) Directory - George Sheppard, boot and shoe manufacturer, 89 High Street; George Rout, navy and army outfitter, 90 High Street; Fanny Hill, confectioner, 91 High Street; Miss Caroline Mayell, lace and millinery warehouse, 93 High Street;
The 1861 Census records:-
Schedule 78 - George Sheppard (46, Boot Maker and Alderman), his wife Mary Ann (57), his daughter Mary Jane (24), Amelia Jane Sheppard (50, wife's sister), Emily Quinton (18, wife's niece), Jane Daysh (19, servant).
Schedule 79 - George C. Rout (58, Outfitter employing 10 men), his daughters Rosa (24), Emma (20), Laura (13), Blanche (10) and Louisa Tills (22, house servant).
Schedule 80 - Henry Ryan (26, cook and confectioner), his wife Fanny Ryan (25), his sister Ellen Lilly Ryan (16, visitor) and servants Mary Palmer (24), Job ?? (27), Harriett Chaplin (22), John Ranger (17) and Charles Thompson (15).
Schedule 81 - William Wright (59, chemist and druggist), his brother George (41, chemist and druggist), his wife Mary Ann (34), his nephew George (22, assistant) and Sarah Baber (21, house servant).
Schedule 82 - Caroline Mayell (49, unmarried, milliner employing 10 hands), Elizabeth Redmond (28, assistant in shop), Lydia Legge (19, assistant in shop), Isabella Patterson (31, servant), Sophia Wilkinson (23, assistant in shop), Charles Pay (22, porter), Elizabeth Hughes (25, milliner), Mary Meatyard (16, apprentice), Mary Adams (18, apprentice), Elizabeth Casey (24, apprentice) and George Redward (17, clerk).
From this evidence we can conclude that this was a very stable and successful community, all the occupiers having remained the same between 1859 and 1865 and several employing substantial numbers of people. We know that the confectioners Fanny Hill was named after the wife of Henry Ryan and that we have encountered one of the employees before, namely Mary Palmer (see above). It is not known who Henry Miller might be but Simpson's directory is known to be an unreliable source and this may simply be an error.

Summary
When the Charpentier drawing was made No. 89 was a bank with doors either side of a large window, but by 1861 it had become a boot and shoe manufacturers, with the owners living in the premises. It seems likely that in the earlier incarnation it would have been necessary to have an independent access to the upper floors but in the later period this may not have been necessary. It is therefore reasonable to suggest that the alterations to the shop front were made by 1861. The model will follow the front as depicted in the 1933 photograph as it gives the impression of having been in place for many years. The surfaces will be shown as varnished wood.
No. 90 seems to have had a large plate glass shop window from 1842 onwards, indeed it appears not to have altered at all in the intervening period. The model can therefore be based on the 1933 photograph which as with No. 89 seems to be largely unpainted wood. Even the four columns look as though they are made from wood rather than stone. The main shop window frame is unusual in that it is broadly chamfered on all four sides.
Although the configuration of the upper windows to No. 91 is different to those on Nos. 89 and 90, the facade employs the same type of brickwork pattern. This may suggest that it was built by the same person, though possibly at a different time. Charpentier shows this building as marginally wider than the previous two but the OS map indicates that it was somewhat narrower at 15 feet. Indeed it is incredibly narrow for the fashionable eating house it was supposed to be. Even if the two doors on the right are less than 3 feet wide each, that leaves little more than 10 feet for the width of the eating area. Once again, the impression of the shop in the Triggs photograph is of a facade that has been in place many years and so the model will follow it's lines. The same can't be said of the bay window at first floor level. There is a bay in both the Charpentier drawing and the 1933 photograph but they are of different structure. Although the 1881 photograph is very indistinct there is a suggestion that there is no bay present at all. The angle at which the photograph is taken allows us to see the whole of the left side of the bays to No. 92 and this would not have been possible if a bay of more than a few inches in depth were present at first floor level on No. 91.
The Triggs photograph shows the ground floor to No. 92 to be a replica of the shop at No. 91, but this doesn't necessarily help the model as it is known that towards the end of the 19C the confectionery at No. 91 had extended into No. 92 when it would have made sense to create a harmonious frontage across both properties. The 1881 photo is no use at all in determining the design of the shopfront, but the Charpentier drawing also shows near identical frontages to the two buildings. In the absence of definitive information, the model will mimic the appearance of the shops in the Triggs image.
The three story bay to No. 92 as it appears in the Triggs photograph appears anachronistically modern yet we know it was in place at least as early as 1881. All the images we have show it with large panes which we know were relatively common by 1860 and so the model will have the bays as they are depicted in those images.
The fourth floor of No. 93 has been mentioned earlier as being present in all known images later than the Charpentier drawing and will therefore appear in the model. However, there is a peculiarity in the configuration of the windows in that, uniquely thus far on High Street, the heights of the windows on the upper floors are identical. All other four story buildings we've looked at have significantly shorter windows on the top floor. We can only assume that the builder who added the fourth floor was not directed to maintain the niceties of classical design in this respect.

The shop front to No. 93 has remained remarkably consistent through all the images including Charpentier and the Triggs photograph. The only issue is whether the small panes had given way to plate glass by 1860 when it was a thriving millinery. Given this status it seems likely that it would, like it's neighbours, have been converted, quite possibly at the same time it gained an extra floor.
The Triggs photograph shows No.93 without the balcony, at first floor level, that appears in the Charpentier drawing, but the 1881 image indicates that it was still there at that time. This is confirmed by another photograph from the 1880s which will appear on the next page. It must therefore be included on the model.
The last point to consider is the north side of No. 93 that faced onto Church Lane, which in 1860 offered access to St. Thomas's Church via the Gibson Gates half way along. There is a drawing of the lane from around mid 19C (see right) but it doesn't offer us any assistance as the tallest of the buildings on the right is too close to the gates on the left, which are 110 feet from High Street, to be part of No. 93 High Street. This however is the only help available in constructing the model of Church Lane apart from the 1861 OS Map. It will be constructed at a later date.