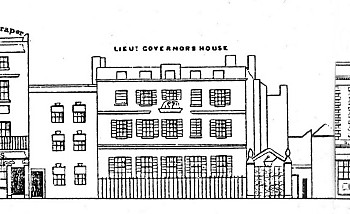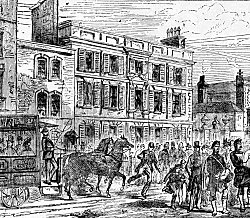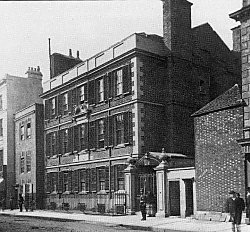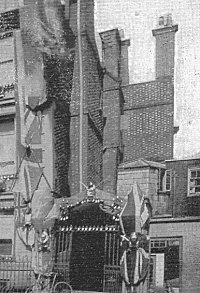
The Governor's House, High Street

In 1826 the Governor of Portsmouth's original residence by the Domus Dei (Royal Garrison Church) was demolished but the need for one remained. The Governor then moved temporarily to a house in St Thomas Street before the War Office bought Admiralty House, the Naval Commander-in-Chief's residence. This building is known to have originally been inhabited by Philip Varlo, five times Mayor of Portsmouth between 1764 and 1776. During the first half of the 1860s the Lieutenant-Governor was Lord William Paulet who was succeeded in 1865 by Lt. General Sir George Butler who served until 1870. The last Governor to occupy the house was Prince Edward of Saxe-Weimar (1878-1884); thereafter it was used as the headquarters of the Electricity Company. Although the building does not have a formal street number it was from time to time referred to as No. 111½ which has led to some confusion in historical references.

The Governor's House is actually a series of buildings stretching the full distance back to St. Thomas Street (see the OS map below), the main house being a grand, ornately finished structure behind it's iron railings; to it's south a brick built 3 storey annexe which housed administrative offices whilst on the north side there are a number of outbuildings used for domestic services such as kitchen, scullery and larder. At the rear of the property are the laundry, stable, coach house and harness room.
Given the importance of the building to the governance of Portsmouth it is hardly surprisng that there are a number of useful images showing the front facade at various stages of it's life. The earliest is the drawing on the left which dates from between 1849 which is the date of the earliest record of horse drawn buses appeared on High Street [Hampshire Telegraph, 11th August 1849] to 1875 when that service gave way to trams. It probably predates any of the photographs but it cannot have been drawn many years before the one below, right. In both, the constituent parts of the complex seem to be the same structures that appears in the Charpentier drawing and so must have been present in the 1860s.

According to the OS Map the various widths which comprise the whole of the street side of this complex are 21'6" (red brick annexe), 46'6" (the main building), 13'9" (main gate), 6'4" (side gates) and 10'0" (larder). The heights can be estimated by comparison with the height of No. 111 High Street and they are 32'0" (annexe), 38'0" (main building) and 18'0" (larder) though this is not the only evidence. As the brick courses on the larder are just discernable in the photo the height of the larder wall can be independently confirmed at a little over 18'0".
The map also allows us to determine the widths of the windows of the main building which are 4'0" wide at 8'6" centres and the photograph permits a proportional calculation of their heights which are 6'6" for the first and third floors and 7'6" for the second floor, which presumably housed the Dining Rooms. An unfathomable quantity is the depth of the basement floor, the bottom of which is out of view.

For the annexe, the best guess that we have for the windows are 4'0" wide and 5'6", 5'0" and 4'6" high. They are offset from the centre line by the presence of the front door, but the amount cannot be accurately calculated. The surrounds are more ornamental than a casual glance at the photograph might suggest; it's possible that they are the same in both drawing and photograph above, but the draughtsman seems to have felt the need to slightly dramatise their effect.
There is a plethora of chimney stacks dominating the skyline of this complex, the largest being, rather surprisingly, emerging from the annexe rather than the main building. More chimneys can be seen in the photograph from 1897 (below), these being associated with the servants rooms.
The presence of the armed guard in front of the gates suggests a high level of security surrounds the Governor's House but in fact the guard can only be there to monitor entrance to the main house via the gate, because further along there are two doorways, neither of which has a door. They give direct and open access to the domestic areas which would not have satisfied a security concious Governor. Perhaps he knew that despite the recent anxiety about the threat from France there was little risk of uninvited guests.
It is noted that in the 1875 photograph the road immediately in front of the gates has been raised level with the pavement as if to facilitate the movement of heavy vehicles in and out of the complex but this was not practicable as all three entrances have four inch high threshholds that would have hindered such passage. It may, alternatively have been placed there to facilitate the transference of passengers from coaches to the pavement. Another similar feature (in the full version of the photograph) is the presence of a slightly raised and cobbled pedestrian walkway, about 4 feet wide, across the road, thereby ensuring that passage between the Governor's House and the George Hotel opposite may be achieved in wet weather without the necessity of stepping onto the muddy streets. This is the only example so far encountered and perhaps indicates the level of influence enjoyed by the army.
Documentary Evidence
Most of the Trade Directories refer to the Governor's House but add nothing further.
The 1861 Census records:-
Schedule 102: Lord William Paulet (57, Lt. Gen. Commanding S.W. District) and his servants Anne Lewis (42, Cook), Abraham Booker (32, Butler), William Colley (21, Footman), George Ballard (35, Groom and Coachman), George Scorey (16, Groom), Diana Bristow (28, Housemaid), Sarah Sillwodd (19, Kitchen Maid) and Elizabeth Munday (19, Kitchen Maid).
There is no significant additional information to be gleaned from these records. The absence of a wife or children to Lord Paulet is no surprise as he never married.

Summary
The photograph on the right was taken during the celebrations for Queen Victoria's Diamond Jubilee in 1897 and although it adds little to our understanding of the main buildings this is the only image to show structures at the rear. The large brick built extension accords with the footprint on the OS Map named the Servants Rooms but the wooden buildings in front of it do not. There are also two smaller extensions between the two chimneys which from their dimensions can only be stairwells or possibly toilets since there is no evidence of space set aside for them in the main building. The detail is too hazy to permit even an approximate depiction of them. Despite this, the image still allows an understanding of at least part of the complex beside the main structure.
The only other photographs of the Governor's House date from after the time it was taken over by the Electricity Board and show that a number of modifications were applied to it. Fortunately we have enough evidence from the earlier images to allow the model to be accurately constructed. There are however two elements which remain contentious and both concern architectural decoration. The first relates to the window surrounds on the annexe which are confusing, possibly because the reveals are curved. The second concerns the scroll like device between the centre windows on the second and third floor though in this instance there is sufficient detail to enable an attempt to model it, albeit simplistically.
An interesting feature on the facade of the main building is that the central bay at second and third floor level projects forward by about three inches and is faced in stone, or rendered. Though modest, this feature lends a dignity to the building that it would not otherwise possess.
All of the walls are constructed from brick using red stretchers and black, probably vitrified, headers in a Flemish bond which must reflect it's former status as the residence of the mayor, rather than it's later military purpose.