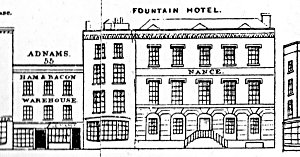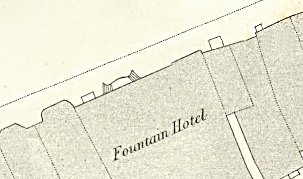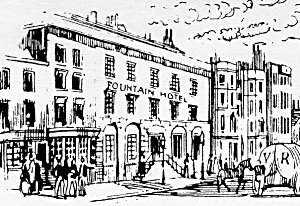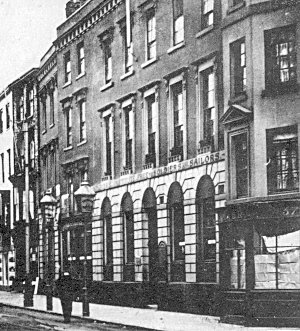
Nos. 55-56 High Street

These two buildings are grouped together as at a later stage they both formed part of the Soldiers' Institute. The two were formally brought together when Miss Sarah Robinson bought them both in 1871/2 with the intention of creating the Institute. As can be seen from the Charpentier drawing on the right No. 56 had already absorbed one neighbouring structure as the hotel was clearly two buildings at some point in time. Miss Robinson handed the Institute to the YMCA in 1911 where it continued her work until it was badly damaged during World War 2 and finally demolished in 1971. It had already been partially rebuilt but from that time the whole site was gradually turned over to private residential accommodation.
The name of the Fountain Inn first appears in historical records in 1768 when it was owned by Thomas Matthew. It passed into the hands of George Fielding in 1784 and in 1823 to Andrew Nance who had trained as a hatter in High Street until improving fortune enabled him to buy this hotel as well as at least two others. Andrew died in 1853 but by then he had passed The Fountain onto Thomas Dreweatt who was husband of his daughter Susanna. By 1859 the hotel had changed hands once more and this time it was Thomas Streeter who was in residence.
Although neither of these buildings exists in the 21st Century we have some good evidence for their widths. The distance on the ground between the south side of No. 54 and the north side of No. 57 (both of which have survived) is measured at 83'6" overall whereas the distance scaled up from the OS map is around 81'6". The OS Map also allows us to measure the widths of each building individually. These work out for Nos. 55 and 56 at 23'4" and 58'6" respectively. The OS Map actually shows two properties where we expect to find just No. 55 (see below). There is no obvious explanation for this at present.
The heights of the buildings can only be derived by comparison to No. 54. Charpentier suggests that they are 29'0" (No.55) and 41'0" (No. 56).

The OS Map offers one more nugget of information not available elsewhere and this relates to the exterior staircase. In all the drawings to hand this is shown in various sizes and shapes but they are all rectangular in plan, whereas the map shows a far more elegant structure with a semicircular layout such that steps fan out from the top level on either side. This would have required a minimum depth of over 5 feet which meant that it took up nearly half the width of the pavement, presenting something of an obstacle to passing pedestrians. The exterior steps were finally removed by Sarah Robinson as part of the conversion to the Soldiers Institute (see 'A Life Record', pp 342/3)
There is a curious lack of symmetry to the right hand section of the Fountain Hotel in that the windows are about 18 inches closer to the left hand side than they are on the right. There is no obvious reason for this though in the Charpentier drawing there is a narrow gap on the right hand side whereas in all photos there is none. Perhaps the Hotel was extended over that piece of land.
Documentary Evidence
Hunt's Directory (1852) - Thomas Dreweatt, Fountain Hotel, High Street.
Kelly's Directory (1859) - James Geo. Gill, Fishmonger and Pilot, 55 High Street; Thomas Streeter, Fountain Hotel, High Street.
Simpson' Directory (1863) - Mrs. Gill, Fishmonger, 55 High Street; William Kemp, Fountain Hotel, 56 High Street.
Harrod's Directory (1865) - James Geo. Gill, Fishmonger, 55 High Street; William Kemp, Fountain Hotel, 56 High Street.
1861 Census
Schedule 41 - James G. Gill (33, Trinity Pilot), his wife Mary Ann (38, Fishmonger), son-in-law William Blechy???? (19 Pilot's Apprentice), Daughter-in-Law Emily Blechy????(13).
Schedule 42 - William Kemp (46, Innkeeper), his wife Maria (40), sons William (20), Henry (17), Edward (13), daughters Elizabeth (9), Rachael (7), Allice (2), neice Mary (21) and 23 visitors.
Hunt's Directory provides us with the last connection to the Nance family with the Fountain being managed by Thomas Dreweatt. As yet we do not know whether he owned it or simply managed it. The same applies to his successors Thomas Streeter and William Kemp. The latter seemed to be running a successful business if the 23 guests on census night is anything to go by, so it is slightly surprising that within 8 years the place had turned into
a site of "disreputable activity" according to Sarah Robinson.
In comparison the Gill family seem a model of stability, carrying on their jobs as pilot and fishmonger throughout the period of interest.
Summary

There are no photographs of No. 55 that bear any resemblance to the building shown in the Charpentier Guide, but there are at least two drawings which do. The one on the right appears to be the later of the two in that it shows a door on the right of the shop which concurs with Charpentier whereas the one below does not. We can be confident that this drawing dates from after 1838 as the wagon on the right carries Victoria's monogram. Also, the steps leading up to the entrance to the Fountain Hotel agrees with Charpentier whereas again the lower has a different configuration. As further confirmation, the buildings beyond the Fountain appear to match those in Charpentier and again in the other they do not.
Though we cannot see the whole of No. 55 in either, we can clearly see that it was a typical, Georgian or early Victorian shop. All later photographs of this site show a much taller and elegant later Victorian structure which was part of the Soldiers' Institute. The date of demolition of the earlier building is not known but it probably occurred as part of Miss Robinson's conversion to the Institute.

In both drawings the main structure of the Fountain Hotel is shown to be similar to that in the Charpentier panorama. The upper drawing would appear to be later than Charpentier in that the name of Nance has been replaced by the name of the hotel and we know that Andrew Nance was no longer the owner by 1853.
The model will show No. 55 as depicted in the Charpentier Guide and will use some of the detail available from the earlier drawing, the later being too indistinct to allow anything more than a general appraisal of the structure. One issue that will be a matter of conjecture relates to the roof of No. 56 which is possibly the most steeply pitched on the whole of High Street. Charpentier shows no roof structure at all but the earlier drawing indicates that there was a pitched roof with no parapet. We have not encountered any buildings so far in this project in which there was no parapet present and this tilts the argument towards the Charpentier depiction.

We know that around 1860 No.55 was in use by a fishmonger which seems entirely appropriate for the type of shop shown. Certainly one cannot imagine such a business being conducted from the building that replaced the shop.
The Fountain Hotel can be safely modelled from the photographs that exist even if they were taken several decades later than the target date. The main structure plainly hadn't changed much at all. What had changed though was the entrance, but this modification occurred when the building was converted to the Soldiers' Institute.
It may be worth noting that the kerb line outside the hotel must have been dictated by the presence of the exterior staircase up to the entrance. There certainly seems insufficient space on the pavement outside the Soldiers' Institute to have accommodated the stairs without the pavement having been much wider.
The decoration on the front of the Fountain Hotel presents a formidable problem, assuming it remained the same as in the later photographs. We can see that there are small sculptured heads between the vertical divisions in the cornice and that there are cylindrical columns with carved brackets at their upper ends on either side of the first floor windows. As neither of these can be accurately discerned they will be omitted from the model.