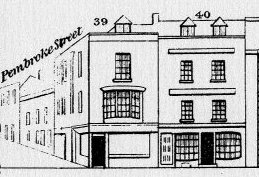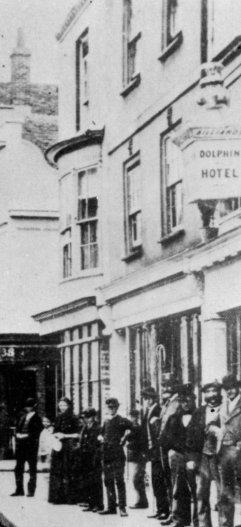
Nos. 39-40 High Street

These two buildings are on the southern side of Pembroke Road (Pembroke Street in 1860) and are the first of a lengthy block of structures reaching down to Grand Parade. To guide our research we have the Charpentier drawing (see right) and the photograph from 1868 showing the Dolphin Hotel, which is next door, in which Nos. 39 and 40 also appear (below, left).
A comparison between the two images shows that Nos. 39 and 40 were not altered in their general structures between 1842 and 1868 but there was some modernisation of the shop fronts. Charpentier shows that the shop front to No. 39 had already spread around the corner into Pembroke Street by 1842 and seemed to incorporate large plate glass windows, though their configuration has changed by 1868. By contrast, No. 40 used small glass panes in 1842 which had been completely replaced by 1868. The use of such large panes of glass is shown to be quite common on the High Street of the 1860s, the technology for developing them having been perfected earlier in the century. In the case of No. 40, the use of larger window panes is not confined to the shops - the upper windows appear to be using them too.
Using the 1861 OS Map we can obtain the widths of Nos. 39 and 40 which are 15'6" and 18'0" respectively. The heights can only be estimated by comparison to the Dolphin Hotel at No. 41 which was 35'6" in 1868. We can only do this using the Charpentier drawing which is not necessarily accurate, but it's all that is available. This generates heights of 32'2" and 31'6" to the parapet level whilst the roof heights are approximately 33'10" and 34'9"

The Charpentier drawing offers us a partial view of the buildings on the south side of Pembroke Street which will prove useful. Not only does it give a good indication of the north side of No. 39 but beyond it there is a substantial pediment above what is known to have been the Police Station.
Documentary Evidence
The Post Office Directory (1859) lists Thomas Aylwin, saddler and harness maker, 40 High Street;
Kelly's Directory (1859) lists Henry Buckle, milliner, 39 High Street; Thomas Aylwin, saddler, 42 High Street;
Simpson's Directory (1863) lists John Frankeiss, tailor, hatter and hosier, 39 High Street; Thomas Aylwin, saddler and harness maker, 40 High Street;
Harrod's Directory (1865) lists Symonds & Co., artists and photographers, 39 High Street; Thomas Aylwin, saddler and harness maker, 40 High Street;
The 1861 Census records:-
Schedule 27 - John Stuart (26, Draper), his brother George (23, Draper), Edward Davis (15, Apprentice) and Charlotte Smith (19, House Servant)
Schedule 28 - Thomas Aylwin (30, Saddler and Harness Maker), his sister Mary (20, Visitor), his sister Angelina (21, Housekeeper), his brother Arthur (11, Saddlers's Apprentice) and sister Agnes (10). In addition a second household is listed under this schedule as follows:- William Gardner (32, Clerk in Pay Office), his wife Caroline (29) and son William (1).
No. 39 underwent 4 changes of occupancy between 1859 and 1865. Prior to the arrival of Symonds and Co. who are known to have remained in residency for several years, the previous tenants seem to have been young and probably inexperienced. Nothing else is known about Buckle and Stuart but Frankeiss appears in the 1861 census at No. 95 High Street, almost opposite No. 39, where he was recorded as being an 18 year old Shopman. By contrast Thomas Aylwin was a model of permanence, being listed in all the directories (his name even appears at the same address in the 1913 version of Kelly's Directory, though this may have been a son of the same name). The appearance of a second household in the same schedule as the Aylwin's is unusual in that lodgers or sub-tenants tend to be assigned separate schedule numbers. We can only assume that the Gardners were living as part of the same household.
Project Considerations
The 1868 photograph offers an opportunity to model these buildings more accurately than the Charpentier drawing permits. It's not known exactly when the new shop fronts were applied to the properties but as 1868 is closer to 1860 than 1842 the photograph offers the more likely frontage for the target year. Although the photograph is very useful it does not answer all the questions about how the shop windows were constructed. They are undoubtedly modern in a way that we can still see on many a High Street (though not Portsmouth's) a 150 years later. Specifically it would appear that one of the window mullions is circular in cross-section.
The oblique angle of the photograph does hamper interpretation of some aspects of the layout but by comparing it to the Charpentier drawing a clearer understanding of the layout is possible. Of particular interest is the door on the left of No. 40 in the Charpentier drawing which it would be reasonable to interpret as the access to the apartments on the first and second floors, especially as the shop has it's own entrance. This access doorway is totally obscured in the photograph but the southern return on the shop window of No. 39 suggests that it must form the northern side of a significant void, otherwise it would be adjacent to the solid northern side of No. 40. The photo also shows that the shop doorway to No. 40 was moved from the middle of the facade to a position adjacent to the access doorway thus permitting a full size window for display of the shop goods. It's worth remembering though that both these properties are very narrow, 14'6" for No. 39 and 17'9" for No. 40. In respects of the latter this leaves only about 11 feet for the shop window (after deducting the widths of the two doors).
Once again it is difficult to interpret the configuration of the roof structure. Both buildings have dormers, in the case of No. 40 two of them seem to be built into a lateral roof structure which appears to extend over the right hand side of No. 39. Pending further research this element will be speculative.
Placing these two buildings into the rest of the model, the narrow width of Pembroke Street becomes ever more apparent. Scaling up the Charpentier drawing the distance between Nos. 38 and 39 is around 19 feet and if four feet is taken as the width of the pavement on each side then the road surface is only 11 feet wide, barely enough for two carriages to pass each other without mounting the kerb. This too will require more research.