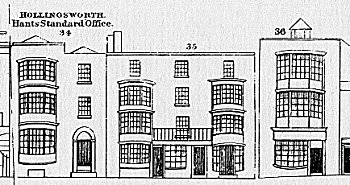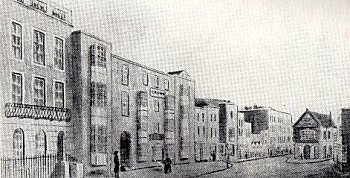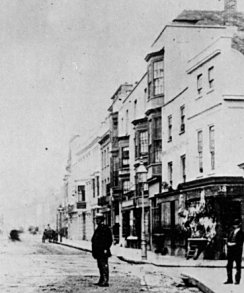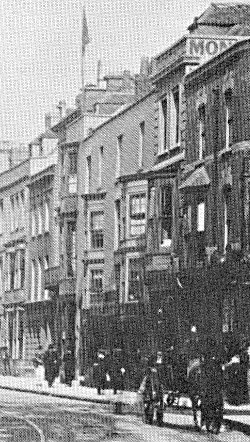
Nos. 34-36 High Street

Nos. 34-36 have been grouped together as records tell us that they once formed the Crown Inn. There had been an inn on this site, probably at No. 35 and/or No. 36, since at least 1784; the rest of the site being occupied by the town prison, known as the White House. Portsmouth Paper No. 33 tells us that the White House which "stood...between...the Vicarage [No. 33 High Street] and the Crown Inn" was sold in 1805 which allowed the latter to be rebuilt across the whole plot. One report suggests that the inn was re-built for a Mr. Herman, others that it was part of the group of Public Houses run by Andrew Nance Snr.
Although the Inn was the site of many illustrious events and offered accommodation to distinguished persons such as Marshal Blucher in 1814, when the Allied Sovereigns visited, by 1818 the contents had been put up for sale and the property rented out. From then on it was largely occupied by various small businessmen and traders and was sold for £6,940 in 1828. Of those who occupied the buildings perhaps the best known is Henry Hollingsworth with his Hants Standards Office, though he is better known as a printer. In 1845 there was a fire at the rear of the building which caused considerable damage and may have been the reason there is no further trace of Hollingsworth at that address. The buildings were eventually demolished in 1900.

There are no depictions of the earliest incarnation of the Crown Inn but there is a drawing (see left) published by William Gates in "The Portsmouth That Has Passed", that pre-dates the Charpentier image. It shows the new vicarage on the left which was built in 1828 but also the old Town Hall in the middle of High Street which was demolished by 1838, giving us a time frame of 10 years during which it was drawn. From the two drawings we can see that the only significant change to the building between those dates was the closure of the large hotel entrance in the centre in favour of two smaller doors. We can use one of few surviving photographs, from 1868, (see below right) that contain an image of the buildings, albeit obliquely, to state that there is evidence of further alteration prior to 1868 in that some of the bay windows seem to have been replaced by plain, flat windows.

Although there is a certain symmetry to the buildings it is not enough to encourage the view that they were all built at the same time as a single unit. Perhaps part of the original Crown Inn survived to be incorporated into the whole, though it is difficult to see why No. 34 should be set back from No. 35 by a foot or two.
The widths of the three buildings can be derived from the 1861 OS Map which rather surprisingly shows the plot divided into four segments not three as we might expect. The overall width is 93'6" whilst the four sections are 30'9", 29'3", 14'9" and 18'9" from north to south. Comparing these widths with the Charpentier drawing we can see that Nos. 34 and 36 correspond to their respective sections and No. 35 is split into two. The dividing line seems to fall on the right hand side of the right hand door to No. 35 which is very difficult to accept as it would leave the left half with two doors and the right half with none. There is no obvious answer to this conundrum so No. 35 will be treated as a single unit.
Documentary Evidence
From the trade directories we obtain the following information:-
Hunt's Directory 1852 - John Blackwell, cabinet maker & Insurance Agent, 34 High Street; Pickford & Co., "Carriers per Rail", 35 High Street; William Sargent, Fruiterer, 36 High Street;
Post Office Directory 1859 - John Blackwell, Crown Commercial and Family Boarding House, 35 & 36 High Street;
Kelly's Directory 1859 - John Blackwell, Cabinet Maker and Boarding House Owner, 35 High Street; John Blackwell, Crown Hotel, 36 High Street;
Simpson's Directory 1863 - Prince of Wales Club, 35 High Street;
Harrod's Directory 1865 - Prince of Wales Club, Treasurer - Henry J Dorrien, Secretary - Vincent Pappalardo, 34 High Street; Jeffery Isaac, grocer and sole proprietor of All England sauce, 36 High Street; Edward Machin, hairdresser and perfumer, 36a High Street; Harry Adolphus Norman, trunk and portmanteau manufacturer, 36 High Street;
1861 Census
Schedule 23 (Prince of Wales Club) - Benjamin Church, (39, House Steward), his wife Elizabeth (38), nephew Thomas Smith (19) and servant Mary Davis (55).
The fortunes of Nos. 35 and 36 are difficult to understand but thanks to the OS Map of 1861 we can say with certainty that No. 34 was the Prince of Wales Club and the census tells us it had a resident steward. The secretary of the club, Vincent Pappalardo lived at No. 64 High Street. Plainly the Crown Inn (Hotel) continued to exist in a modified form after the ealier version was sold but it is unclear whether it occupied No. 35, No. 36 or both, but we know that John Blackwell was the landlord. It probably ceased to trade in 1860 since by the 1861 census John Blackwell is recorded as running the Kings Arms in Grand Parade. Thereafter it would appear that both buildings were let out to small businesses, none of the occupants of which actually lived on the premises.
Summary

There are a number of peculiarities about this trio of buildings, not the least of which being why, if they were built at the same time and for the joint purpose of becoming the Crown Inn, are they plainly three buildings rather than one. Number 35 is set forward of number 34 by at least one foot whilst No. 36 is several feet higher than the others. The house numbers themselves are not significant in this matter as at the time they were built the house numbering system was not yet in place and by the time it was introduced the properties had been split up, allowing for the adoption of three numbers.
There is a further clue to assist the correct interpretation of the building configuration and it comes from an advert in the Hampshire Telegraph, around the time it was sold in 1828, in which it is stated that the overall frontage was 62'6". None of our measurements from the OS Map amount to precisely this figure but No. 34 plus the left half of No. 35 have a joint width of 60'. This might explain how the Crown Inn continued to operate after the sale and conversion to multi-occupancy - it was a case of downsizing and raising money.
The drawings above showing the Crown Inn has one large entrance as one might expect in a hotel of some standing, but by the time of the Charpentier panorama it has four doors, the two in the middle seeming rather cramped for space. Charpentier also appears to show a distinct gap between numbers 35 and 36 for which there is no obvious explanation and will therefore be disregarded in the model.
The 1868 photograph appears to show that the ground floor bay windows of all three buildings have been removed and replaced with plain flat windows. We do not know when this occurred or even if all of the bays were removed simultaneously. For the model the bays will be left as shown in Charpentier for Nos. 34 and 35 and removed for No. 36 until further evidence arises. The later photo also shows that the second floor bay window had been removed and replaced by two plain windows.
Both of the photographs help to resolve the curious issue of the structure seen above the parapet in both drawings in which it gives the impression of being a dormer window without there being any evidence of a pitched roof behind it. The photographs show it to be end of the pitched roof itself, the flanks of which are not normally visible from ground level. They also show the presence of a chimney stack which is not evident in either drawing.
The one concession to the idea that these buildings were closely linked will be the application of the same material for the facades of each of the buildings. Once again the colour will be a matter for conjecture.