
Nos. 30-31 High Street (The George Hotel)
One of the most famous buildings on High Street was the George Hotel. Although it had long been the residence of choice for officers in the Navy it's pre-eminence was assured when Lord Nelson took breakfast there on the morning he set sail for Trafalgar. The story is told of how when he came to leave the George the crowds waiting to see him were so immense that he feared for their safety and so left by a rear entrance in Penny Street. The hotel was destroyed by German bombs in World War 2.
As befits a building of such status there are numerous drawings and photographs depicting it which range over the last 200 years of it's existence. As no photographs seem to exist showing it in 1860 our principle source of evidence remains the Charpentier drawing. The photographs will not, however, be ignored since there were some significant changes to the facade after the drawing was made.
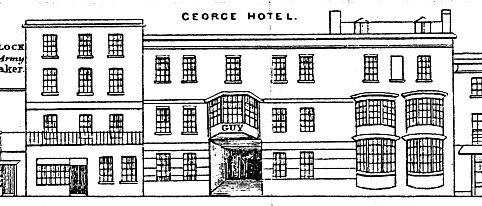
Charpentier allocates only two house numbers for the hotel, Nos. 30 and 31, which is odd because there seems to be three separate buildings incorporated into it. To complicate matters further, Kelly's Directory of 1913 describes the George as being No. 30 whilst No. 31 is a branch of the Capital and Counties Bank. Simpson's 1863 directory offers no assistance in this matter. The issue of house numbering may not reveal very much as the concept would only have been introduced in Portsmouth during the decade or so before the Charpentier panorama was drawn. The incentive for numbering buildings was the introduction of the Postal Service but the old practice of relating buildings to families or businesses would not have fallen into complete disrepair by 1842. As it happens most of the numbering in Charpentier corresponds closely to those observable today so perhaps there is another factor in play.
The architecture of the building shows signs of three distinct structures, apparent in all known images. As the block on the left is structurally self-contained (in Charpentier) it might be assumed that this was No. 30 were it not for the discrepancies noted above. The rest of the hotel has the same features and dimensions across the full frontage but there is a strange use of two different designs for the bay windows - one curved and one comprising of three flat planes. There seems to be no justification for this unless it illustrates that this section of the hotel was originally two different buildings. Also notable are the two dormers showing on the right hand block which are not replicated on either of the other two.
At some stage after the Charpentier drawing the facades of all three sections were harmonised with some decorative features running across the front of the whole building. The level of the second floor windows is notably different in modern photographs which show all of the windows in alignment whereas Charpentier places those in "No. 30" some two feet lower than the rest. This may simply be poor draughtsmanship in the Charpentier drawing or be evidence that the whole of the facade was substantially altered. If the latter were true it may account for the rendering of the entire first and second floors. Interestingly the remodelling work of the frontage did not extend to the rusticated stonework of the ground-floor to the middle and right sections which stops short of the left hand block. It is likely that at the same time that this work was carried out, the doorway to the left hand block (in Charpentier) was replaced by a window thus ensuring that there was only one entrance to the hotel from the High Street.
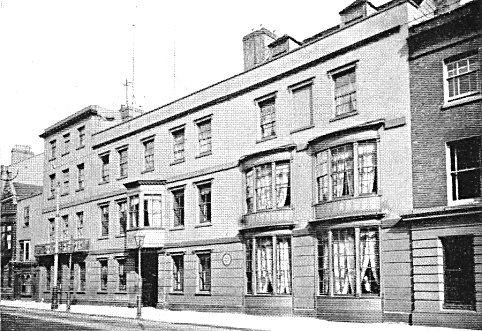
Documentary Evidence
As is implied above, the George Hotel features in all of the trade directories of the 1860s, however the name of the owner/occupier does differ. In Hunt's 1852 Directory it is George Harrison, in both the Post Office and Kelly's Directories of 1859 it is William Kemp and in Simpson's (1863) and Harrod's (1865) Directories it is Digby Dent. There is no mention of a landlord by the name of Guy as it appears on the facade in the Charpentier drawing.
In the 1861 Census, Schedule 24a, tells us that the following were in residence. Digby Dent (56, Hotel Keeper, born in Gibraltar), his wife Martha (38), his sons George (23, Clerk), Charles (18, Architects Pupil), Frank (8), Challoner (6) and Fred (1) with visitor William Weeks (60) and servants Richard Slaughter (56), Maria Palmer (25), Jessie Poulden (16), Frances Harris (31), Sophia Paulet (26), Mary Armitage (33), Miriam Horne (26), Eliza Bavin (23), Henry Jolle (?, 27), Henry Jupp (57), Henry Whitmarsh (30), Walter Hurdle (24). William Champ (?, 14), Sarah Eames (19), Laura Becan (13), John Silvester (60), Mary Ann Silvester (60) and Edward Silvester (22, visitor).
Schedule 24b lists 25 names, presumably the guests staying at the hotel.
Although William Kemp did not stay long at the George Hotel his career as a hotelier continued when he moved to the Fountain Hotel further down High Street. Digby Dent was a member of the naval family in which the first name, Digby, was passed from father to son over several generations. Before taking over the George Hotel Dent had managed the Portland Hotel in Southsea, where he had been the first of Thomas Ellis Owen's tenants there. There is an extended biography of Digby Dent in the People section of this site.
Project Considerations
For the model of the George Hotel it will be assumed that the modifications to the left hand block had been carried out before 1860 as will the overall harmonisation of the frontage.
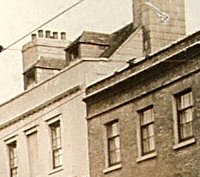
The roof of the hotel presents a difficulty. Charpentier shows a pitched roof with two dormers to the right hand section but nothing is visible at street level on the other two sections. The pitch of the roof on the right is rather steep and if it were carried through to the centre it would be visible on at least one available photograph. It is possible that the roof on the centre section did exist but that it had a shallower pitch, but given that no evidence exists either way it will be assumed that it is in fact flat. The same will be taken for the left section.
Another problem for which there is no immediate answer relates to the main door to the hotel. It appears to be set back inside the building by several feet such that none of the images offer any realistic chance of modelling it accurately. However, as it was perhaps the most prestigious hotel in Old Portsmouth we may expect it to have had a grand entrance. Alas this could not have been a revolving door as the first patent for such a device was not issued until 1888. We are left then with the notion that the doors were of a traditional design with perhaps elaborate decoration. In practice this will not matter much as they will be in deep shadow for most of the time.
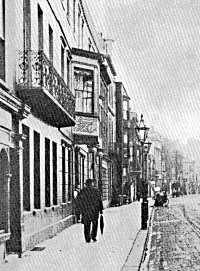
The left hand block of the three that comprise the hotel is the only one to have a balcony at first floor level. Charpentier suggests that the design for the balustrading is very simple, but a late photograph (see right) shows this may not have been so. Plainly this design is more complex and may well have been in place in 1860 though there is no conclusive evidence for this. Interestingly there is another balcony in the vicinity with a very similar design and this is at an existing house in Grand Parade which certainly dates from much the same period.
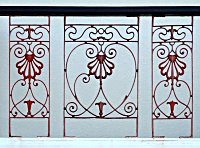
The basic design of the balcony railing was initially taken from that in Grand Parade even though it is clear that this is not identical to that in the later photograph, however at this point technology caught up with intention. The balcony proved to be too complicated for the software which ran out of memory in calculating the final render. As the balcony alone contained quarter of a million vertices this is perhaps not surprising. As a consequence the model will display the simple balcony railing until the rendering computer can be upgraded.
In both Charpentier and another early drawing the word "GUY" appears above the main entrance. This is the name of the family that ran the hotel between 1830 and 1844 so it would not have been relevant in 1860. Evidence suggests however that the name did in fact survive above the door for many years after the Guy family left.
Although there is no intention to model the rear of the hotel at this stage, the nature of the access to Penny Street will become important when that road is being modelled. There are two well known photographs of the rear in existence which will undoubtedly help, but the recent discovery of another six should make the task somewhat easier.