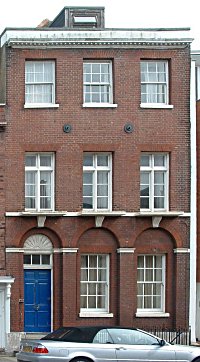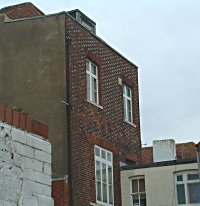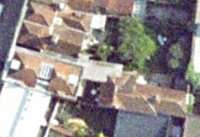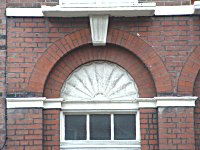
No. 16 High Street

Being of a somewhat more sophisticated design than the previous houses on High Street it may be inferred that it marks the beginning of the fashionable centre of the street. It's outline design is typical of the early 18C but the use of arches for the ground floor marks it out as being of greater importance than those previously encountered. It is also some 8 feet taller than the adjacent house No. 15 despite having the same number of floors.
In an advertisement in the Hampshire Telegraph and Sussex Chronicle on 28 August 1831 No. 16 is described as being "...completed in the best taste; consisting, on the basement, of a spacious approved bonding vault, under the whole Premises; the entrance to the Residence by a flight of stone steps, leading to a neat hall; lofty dining room with a fire-proof closet; breakfast-room; a court-yard, with a covered way to the domestic offices, which are numerous; and of the best description, abundantly supplied with hard and soft water, with the convenience of a side entrance from the High Street; a splendid light staircase, leading to a handsome drawing-room, 19ft 6 in. by 18ft; and 12ft high; seven principal and secondary airy light bed-chambers, with convenient closets, and two servants' bedrooms over the kitchen; the whole replete with modern and appropriate fixtures, which are to be taken at a valuation."
For several years up until 1848, No. 16 High Street was the home of the architect Thomas Ellis Owen and his wife Catherine who also owned No. 18 High Street. For much of the remaining period up until 1910 it belonged to the Bonham-Carter Family along with Nos. 17-21 High Street as part of their brewery, Pike Spicer & Co. For part of the time it was the home of the Assistant Manager, Mr AJ Everitt, a noted local historian.
The Pike Spicer Brewery owned the whole of the plot from this point on High Street to Barrack Street (now Peacock Lane) and back to Penny Street, approximately an acre in total. The brewery made good use of every square inch of it's land to the extent that the cellars of No. 16 were used as storage and had an outlet onto the pavement outside the house. Today this is surrounded by railings, but it seems more likely that when the brewery was in operation it would have had horizontally hinged doors.

Gauging the depth of the building was made somewhat easier in this case, partly because a map of the brewery land survives but also because the back of the property can be seen from a publicly accessible courtyard at the rear. The draughtsman who drew the map included a note to say that the dimensions were not necessarily accurate, but he included some figures which are assumed to be correct. From these, all other dimensions may be deduced to a fair degree of accuracy. He also included an area defined as a conservatory, a small garden that extended behind No. 17 and a much larger garden behind No. 15. Curiously the map makes no mention of the cottages behind No. 16, though it does show where they are, together with a two storey structure, that still exists, connecting them with the house.

Once again it was necessary to look at Google Earth in order to determine the layout of the roof and this turned out to be a normal gable ended roof running from front to back, but, and there is no evidence whether this is original or not, there is a six foot break half way along.
Project Considerations
Initially it seemed necessary only to model the main building and it's roof as the rest, including the cottages, cannot be seen from High Street, but discovery of the map has opened up the possibility of modelling the entire Pike Spicer Brewery. This will be discussed at a later stage.

The arches at the ground floor level were present in the Charpentier drawing and are not therefore later additions but the railings surrounding the entrance to the beer cellar are not.
There is an interesting semi-circular infill above the front door containing a scalloped feature which, it is assumed, dates from before 1860, but the three fanlight windows below look a little primitive. Charpentier shows them as a single pane.
No.16 is the last building on this block that has survived.