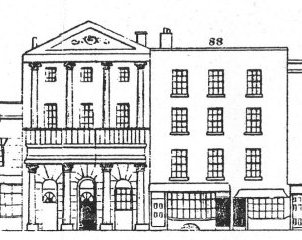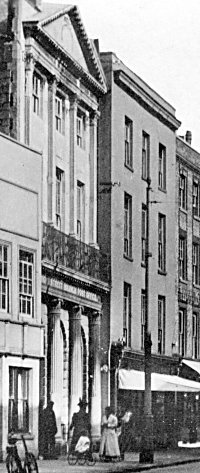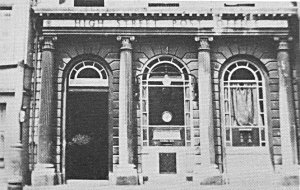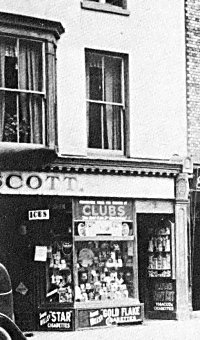
Nos. 87 - 88 High Street

Both these buildings stood on land that today lies open in front of the Cathedral following the complete devastation of the area between Oyster Street and Church Path during World War 2.
Whilst No. 88 is very typical of the buildings on High Street in 1860, No. 87 stood out, partly because it was the site of the Post Office but mainly because it was constructed in one of the boldest architectural styles. Given it's elegance it is perhaps surprising that relatively few images of it have survived. The clearest image of both buildings is the photograph (below, left) from around 1910 that was used as a guide for modelling Nos. 84-86. In addition there are two other images, shown further down the page, which provide good evidence for the ground floors of each structure.

Despite the lack of visual evidence we can be confident that both No. 87 and No. 88 were unaltered in their essential configurations between the date of the Charpentier drawing (1842) and the photograph of around 1910. The only substantial difference between the two images is the ground floor shop front at No. 88 which is seen in a traditional Edwardian/Victorian mode in Charpentier whilst becoming altogether more modern by 1910. As is usual we do not know the date of this transition.
From the OS map we know that the front walls of both Nos. 87 and 88 are 29 feet wide. From the available images we can compare the heights of these buildings with that of No. 85 High Street, the result being that the Post Office is 42 feet high to the underside of the pediment and the pediment is around 7 feet high at the centre making an overall height of 49 feet. Again, by comparison, No. 88 is 47 feet high to the top of the parapet.
Further detail can be obtained from the photograph of the ground floor of the Post Office, below. The date for this photograph is not easy to establish, but there are two, possibly contradictory, clues. The first is that close examination shows that the Post Office has in the lower portion of the right hand window a stamp dispensing machine. It is known, thanks to an approach to the British Postal Museum, that these dispensers were not used until at least 1912 in London and probably later elsewhere. A second clue is that the words "High Street Post Office" appear on the entablature over the main columns whereas in the photograph from around 1910 the words used are "High Street Branch Post Office" which one might imagine carries a lower status. As yet the significance of this change of name has not been established.
Whatever the precise date of the photograph it seems most probably to have been taken after World War 1 but this does not detract from it's usefulness as evidence. Some fairly accurate measurements can be deduced from it, amongst which are that the columns are around 16'9" high and are situated at 8'6" centres. As architects tend to be rather keen on meaningful proportions it seems more likely that the columns were 17'0" high as this would create a series of doubled squares. The rusticated pillars behind the columns are 3'4" wide (outer pair) and 2'10" wide (inner pair) separated by door and window spaces 5'6" in width and 15'6" in height.
Both Charpentier and the 1910 photograph show some enigmatic swirls on the back wall of the pediment. It is unclear whether they are simple decoration, an appropriate motif or even a clock as is suggested in an image from the 1930s which is not shown here.

The ground floor windows may at first sight appear to be identical, but on closer examination the right hand window is surrounded by a sturdy frame which is absent in the left. This frame is replicated around the door to the left which is as we might expect given that in the Charpentier drawing the door was originally placed centrally with windows either side. Once again, the date of this alteration is unknown.
Documentary Evidence
It is hardly surprising that all the Trade Directories from 1859 mention the Post Office at No. 87 which was managed by John Sheppard, however Hunt's Directory of 1852 places the Post Office at No. 1, Green Row, the postmaster once again being John Sheppard. The Post Office Directory (1859) mentions John Wheeler at No. 88 where he was a linen draper. This was repeated by the Harrod's (1865) Directory.
The 1861 Census records the following:-
Schedule 76 - John Sheppard (65, Post Master) with his wife Mary (60), daughters Jane (24) and Sarah (21) and a servant girl named Louisa.
Schedule 77 - John W. Wheeler (45, Draper and Silk Weaver with 5 hands) and his wife Mary Ann (40), daughter Rebecca (7), Son George (5), daughter Alice (1) and Henry Florance (16, apprentice).

Summary
The High Street Post Office was housed in a highly decorated structure. There has been nothing quite like it on High Street so far, outstripping The Guildhall by some degree though that is hardly surprising given that the Guildhall was designed by a builder rather than an architect. Both the ground floor pillars and the pilasters to the upper floors are subdivided with simple geometric cross sections beneath and textured fluting above. Both have substantial pedestals and ornate capitals, the latter exhibiting organic forms of decoration.
The available images allow the construction of an accurate model though it is not possible to say whether this is exactly the way the building appeared in 1860. Some of the organic decoration is far too complex to be modelled at present but a reasonable likeness can be achieved.
In contrast to the complexity of No. 87, the neighbouring building is a model of period simplicity. In the Charpentier drawing, No. 88 appeared to have two shops with separate entrances and an additional entry point to the apartments above. By 1861 we know that there was only one business being carried on at this address so it seems reasonable to suppose that by 1861 the shop front had been remodelled as a single unit and if so this would have been carried out at a time of great enthusiasm for modernity; the new shop front therefore would probably have displayed large plate glass windows. Sadly, neither the image c1910 nor that on the left from 1933 is much use in determining the exact layout of the frontage, the former because it is too dark to determine detail and the latter because it appears to show that the shop front had been changed yet again by 1933. The model will employ a best-guess technique.