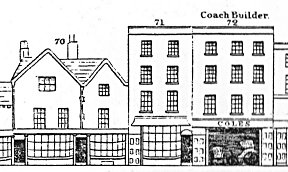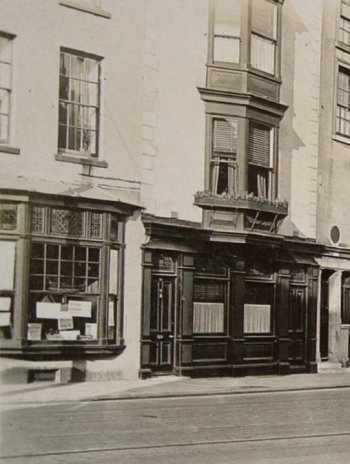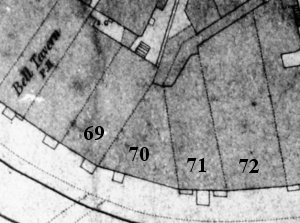
Nos. 70 - 72 High Street

As with the previous section (67-69 High Street) there exists today very little evidence of how these three buildings appeared in 1860. As usual we have the Charpentier Stranger's Guide to give us a general impression of the facades to the buildings in 1842 but there are no other drawings or photographs until at least 40 years after our target date and in the case of No. 70 not a single fragment of the building appears in any other image so far discovered.
One of the few points of reference we have is a part of a photograph (below) which shows the lower floors of Nos. 71 and 72 and for this we have to be thankful that the neighbouring house, No. 73, was the birthplace of the writer George Meredith which was the main focus of this image.

From the little we can tell about No. 71 from this photograph, it would appear that the building was still in more or less a similar configuration as it was in 1842. The only differences seems to be the disappearance of the door on the right hand side of the ground floor bay and a change to the configuration of the window panes in the shop bay. As there is barely enough room on the right hand side of the bay for a door it may indicate that the whole bay has been re-built, however the canopy over the shop bay appears to be much the same as in Charpentier so it may be that the shop window was re-modelled on the same basic layout as in 1842.
The photograph also shows us that the front of No. 72 was substantially altered at some point after 1842, the array of windows having been replaced by more ornamental bays. The ground floor however remained much the same, encouraging us to believe that it was only the windows above that were altered and that the main structure had not been rebuilt.
We can actually date the change to the facade fairly accurately using a photograph of No.73 (see below, right) which was taken in the early 1930s. On the left hand side of the image is a portion of No. 72 which shows that the front of the building had a plain brick facing with the same quoin stones we see in the main photograph. We can surmise that the change from 3 windows to one bay would have left a major scar in the brickwork and that the easiest way to conceal this would have been to render the whole facade. The change therefore must have happened in the early 1930s.
Documentary Evidence

The written evidence from the 1861 Census and the Trade Directories is surprisingly unhelpful when looking at all three of these properties. The Census is particularly vague in having only one entry which could possible have referred to any of them. The entry for Schedule 62 refers to John Lipscomb at No. 69 and Schedule 64 mentions William Bubb who we know was resident at No. 73. This only leaves Sch. 63 to cover Nos 70 - 72 and this lists only John Wilson (39, born Gibraltar), his wife Sarah (28), daughters Emily (5), Fanny (4) and Annie (0), son John ((2) and sister Charlotte (37, Dressmaker).
Neither Kelly's Directory (1859) nor the Post Office Directory (1859) has a reference to any of these three properties, however, Simpson's Directory (1863) records that John Barnes, tobacconist, was resident at No. 70, William Hooper, bookbinder and bookseller occupied No. 71 and J. Latter, cabinet maker, was carrying out his trade at No. 72. Harrod's directory of 1865 confirms that No. 70 was being used as a tobacconists, but two years later being run by Samuel Cavander & Co. It also confirms that Hooper and Latter were present at Nos. 71 and 72 respectively.
The Rent Roll of 1861 has reference to a lease held by David Levy on the "North side of the street, near the magazine [Square Tower] part of the house and one of the tenements on a triangular line" which may refer to No. 70.
Summary
Given the paucity of information relating to these three properties there is relatively little to guide the model of them.

When it comes to No. 70 we have no option but to rely on the Charpentier drawing which is a pity in more than one way. The 1861 OS Map (see right) shows us that No. 70 has a most unusual footprint. It's facade is about 28 feet wide and the depth, perpendicular to the facade, is of a similar amount; the back wall however is only about 6 feet wide which means that the whole property forms a truncated wedge shape in plan. It is almost as though the building is an afterthought since the properties on either side are more or less rectangular in plan and were therefore probably built before No. 70. Under normal circumstances the plan of a building is largely irrelevant as far as the model is concerned since, from the road, the facade is the only part that is visible. In this case however the strange plan has a powerful impact on the design of the roof. We can see that the Charpentier draughtsman made a bold attempt to indicate how the roof was formed but it is far from definitive.
A further feature of this strange building is that it seems to have been constructed in two halves, both with their own gable ends facing the street. The left hand section is about 50% wider than the right with a gable ridge a foot or two higher than it's companion. If we had a plan of the roof structure it may have shown which, if either, preceded the other.
No.71 will be modelled as per the Charpentier drawing except for the ornate bay at ground level. This displays some interesting panelling which will be included as, though it was probably not present in 1860, we have no better information. The door to the right of the bay will be retained. Similarly, No. 72 will follow the general facade in Charpentier with the ground floor as depicted in the photograph above.