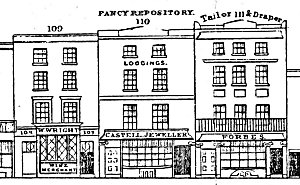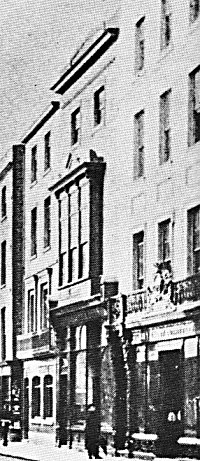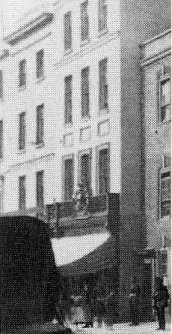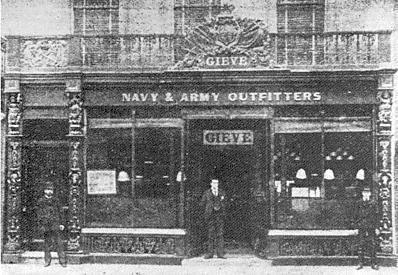
Nos. 109 - 111 High Street

These three buildings are opposite the highly fashionable George Hotel which may have given their owners an incentive to ensure that the facades on all three looked as elegant as possible. Certainly they are a lot more interesting visually than the six buildings to the immediate south. Given that fact it is perhaps surprising that there exists only one photograph of all three (see below, left), and even that one dates from the end of the century. Although 40 years too late it does allow us to conclude that the structures shown in the Charpentier drawing had not changed in overall configuration.
The frontages of all three were plainly modified at some time between 1842 and 1900 and it's quite likely that at least some of the alterations had taken place by 1860. Of particular interest is the shop window to No. 109 as shown by Charpentier - it is the only example so far seen on High Street of the use of diamond shaped window panes to the shop. No. 110 has experienced the greatest degree of change in that it's ground floor in 1900 is a massive 15 feet or so in height. This is the tallest shop structure encountered to date and it's presence has had a knock-on effect on the first and second floors which have in all probability been combined behind a very large, though shallow bay, also around 15 feet in height. In comparison the alterations to No. 111 seem modest, and given that the balcony has survived at the same height as in 1842 the shop height below must also be the same. It does however seem to have gained a door in the centre, but the photograph isn't quite wide enough to tell us if the door on the right has been absorbed into the modified shop front. The elaborate structure in the middle of the balcony railings is probably the Royal Crest signifying that the company has Royal patronage.

According to the OS Map the widths of the three buildings are 20'0", 23'9" and 25'0" respectively. The map actually shows a void between Nos. 109 and 110 but doesn't suggest to which of these buildings it should be associated. Both buildings have doors in a position to take advantage of the void, but, if the Charpentier drawing can be believed, No. 110 is wider than No. 109 and should therefore contain the void.
The heights of the buildings can only be estimated by comparison to No.108, which gives 41'9", 42'9" and 43'9" approximately.
Documentary Evidence
Hunt's Directory (1852) - Snook & Edwards, Milliners and Dress Makers, 109 High Street; Henry Castell, Watch & Clock Maker and Berlin Warehouse, 110 High Street; Joseph Galt, Tailor and Outfitting Warehouse, 111 High Street;
Kelly's Directory (1859) - William Poad, Milliners, 109 High Street; Henry Castell, Fancy Repositories, 110 High Street; Joseph James Galt, Navy & Army Outfitter, 111 High Street;
Simpson's Directory (1863) - Edward Fisher, Draper and Milliner, 109 High Street; Henry Castell, Berlin Wool Repository, 110 High Street; Galt, Gieve and Co., Naval & Military Outfitters, 111 High Street;
Harrod's (1865) Directory - Humphrey E. & Co., Millinery and Fancy Repository, 109 High Street; G.W. Vick, Tailor and Outfitter, 110 High street; Galt, Gieve and Co., Naval & Army Outfitters, 111 High Street;
The 1861 Census records:-
Schedule 99: William P Poad (36, Draper), his wife Eliza (33), daughters Fanny (4) and Bessie (2), son William (1), mother-in-law Susanna Snook (59), sister-in-law Fanny (23) with John Stove(?)(visitor 32), Mary Platt (20, servant) and Priscilla Bishop (13, nursemaid).
Schedule 100: Henry Castell (46, Jeweller), his wife Jane (36), daughters Emily (15), Jessie (13), sons Henry (12) and Edward (11) and daughter Jane (10), son John (6), twins George and Maria (3), with Sarah Ann Barron (38, visitor), Mary Ann .... (29, nurse), Mary Ann May (22, cook) and Harriett Rowe (16, housemaid).
Schedule 101: James Gieve (40, Outfitter), his wife Emma (26), son-in-law John Neale (5), daughter Emma (1), Lucy A. Blamfey(?) (18, servant) and Mary A. Jones (14, servant).
It is entirely appropriate that these three premises housed, in the main, tailoring and dressmaking trades as they were situated at the very point on High Street where they could expect to earn a good living. Opposite them sat the George Hotel, the premier inn in Portsmouth whilst next to No. 111 was the very large Governor's residence. There must have been a great deal of traffic between the two buildings.

No. 109 had four occupants, all pursuing millinery occupations between 1852 and 1865, whilst the other two retained the same businesses thoughout the period of 1852 to 1863, when GW Vick, who had been resident at No. 77 High Street in 1861, took over from Henry Castell at No. 110. Castell's 1852 and 1863 entries included his status as owner of a Berlin Repository. Berlin Wool work was a style of embroidery using a canvas base. It was very hard wearing and often used as seat covers. Though popular in early 19C it lost favour in the 1860s which may explain why Castell branched out into other businesses and eventually sold out to GW Vick.
Pride of place in this section must go to Galt, Gieve and Co. and later specifically to James Gieve who guided the company towards the world renowned, Savile Row located tailoring business to Royalty. Further information about the life of James Gieve is available in the People section of this site.
Summary
There was plainly a degree of change to each of these buildings between 1842 and the 1890s as portrayed in the photograph above, though we know that the basic structures had not altered. Inevitably we cannot say for certain whether any of these changes took place by the early 1860s but we can make intelligent guesses. One piece of additional photographic evidence comes from a picture of the Governor's House which captures a part of the two neighbouring buildings (Nos. 110 and 111 High Street) - see above right.
The date for this image is early 1870s and we can be confident about this as there are no tram tracks in the road and these were introduced around 1875. The photo therefore offers conclusive evidence that the major re-development of No. 110 seen above is of a much later date and can be ignored in the model. This however, throws us back on the Charpentier drawing for the ground floor as the only available evidence since it can't be seen in the photo on the right. Most of the drawing can be readily understood but the shop fascia seems to have concave ends which is difficult to interpret. One possibility is that what we see is the draughtsman's artistic portrayal of a cloth canopy in perspective. If so we would expect the shop signage to be obscured but if the shop owner has subscribed to the Strangers Guide then the name had to be shown. The artist therefore arranged for the canopy to be effectively transparent. Another consequence of this representational approach is that the fascia has had to be withdrawn from the edges of the building where one would normally expect it to extend.

Charpentier uses a similar device for No. 111 but we probably don't need to consider it as it seems highly likely that, given what we know of James Gieve's ambitious nature, he would have vigourously promoted a modernisation of the shop front as soon as he and Joseph Galt moved to this property in 1859. We are fortunate that in "Gieves & Hawkes 1785-1985", a history of the company by David Gieve, there is a full photo of the shop front from 1896 (see left), enabling an accurate layout of the frontage to be modelled. The fine detail, however, will be more difficult to mimic as the photo shows a lot of intricate decoration to the pillars and stall risers as well as portraying a carved panel above the left hand door and a huge emblem over the shop door. The latter is assumed to be a crest to indicate patronage by members of the royal family.
In contrast, the model will display the Charpentier version of No. 109 and it will do so on the basis that, in the photograph above, it has more an appearance of a private residence than a shop and we know that it certainly was one in the early 20C. It's also difficult to imagine it being a millinery or Fancy Goods Repository, particularly as none of the inabitants stayed there very long. At least with this decision it leaves us free to show the diamond paned shop window seen in Charpentier.