
Nos. 57-58 High Street (The Sally Port Hotel)
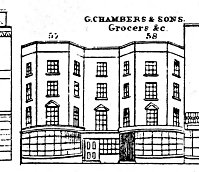
These two buildings are grouped together as, architecturally, they were plainly built as one. The fact that the Charpentier drawing has assigned different street numbers and occupants suggests that the original building was divided into two sometime before the 1830s when the house numbering system was formalised. They remained as separate premises until after World War 1 and did not become the Sally Port Hotel that we know in 2009 until 1951. The Charpentier drawing bears a close resemblance to the modern day photograph of the building, allowing us to proceed as if the building were much the same in 1860.
The only area of doubt about the similarity between the images is at ground floor level. Charpentier suggests that the bays were curved in plan whereas today they are clearly angled. Also, there seems to be insufficient space between the two bay stacks (around 9 feet) to accommodate a door and a shop window, unless, as is hinted in the drawing, that part of the facade projects beyond the face of the wall above it by 2 or 3 feet. In considering this possibility however it should be noted that the bays themselves are rather shallow, less than 4 feet deep, and if the central section projected out more than about 2 feet it would have to overlap the bays by a greater amount than is evident from the drawing.
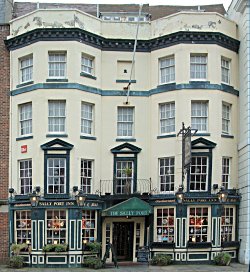
Complicating the matter further is the dark area on the left of the right hand bay. It could be a door shown in perspective, and a door to the right hand side of the building would certainly be needed, but if the conjecture above is correct there would be very little space for it. Also relevant here is the question of the central section of the building or more specifically to which half of the building does it belong. Given that there is no entrance in the left hand bay the central doorway would provide the only available access.
In the overall width of the building it is clear that a measurement on the ground is not very close to the proportionate width as suggested by Charpentier. The width of the former is 36'6" and the latter is 39'6". Estimating the true height is more awkward than usual as the two bays are presented perspectively in the drawing and this is not something we have seen in other Charpentier drawings, however if we work from the section between the bays we can postulate that the height, in comparison to the Fountain Hotel at No. 56, is around 34'6"
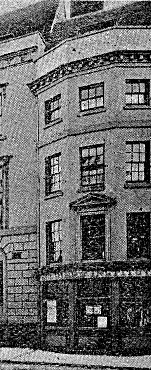
Documentary Evidence
Hunt's Directory (1852) - Edwin Galt, Wine & Spirit Merchant, 57 High Street; Geo. North, Eating House Keeper, 58 High Street.
Kelly's Directory (1859) - Thomas Streeter, Bath Owner, 57 High Street; Thomas Streeter, Coach Owner, 57 High Street; Thomas Streeter, Fountain Hotel, 57 High Street; Thomas Streeter, Wine & Spirit Merchant, 57 High Street; Geo. North, Eating, Coffee and Boarding House, 58 High Street.
Simpson's Directory (1863) - Geo North, Commercial Boarding House, 57 High Street; Thomas Monck, Oyster Refreshment Room and Shell Fish Merchant, 58 High Street.
Harrod's Directory (1865) - George Charles North, Commercial Coffee and Dining Rooms, High Street; Thomas Monck, Oyster Refreshment Room, 58 High Street.
[Note: Both Simpson's and Harrod's Directories list William Kemp, Fountain Hotel, 56 High Street]
1861 Census
Schedule 43 - George C. North (46, Eating House Keeper), his wife Caroline (47), daughter Caroline (16), son Raymond (15), daughter Emma (12), daughter Jane (9), servants Rosena Down (18) and Eliza Bewes (28), lodgers Joseph Natson (63) and John Hooker (46);
No other Schedule for 57/58 High Street has been discovered; Thomas Monck was found at 11 Butcher Street, Portsea (with 12 children).
In addition to this slightly confusing information, particularly about the identity of the owner of No. 57, there are two interesting photographs which show No. 57 and were taken during the era of the horse-drawn tram (1874-1901). In one of them (see right) the name of the Soldiers Institute appears over the ground floor windows and in the other (see detail, below left) the words 'Commercial Hotel' can be inferred, with the name 'North' appearing at first floor level. It is not possible to place these images in chronological order from the information contained therein.
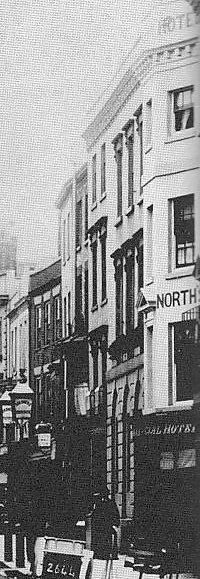
The Hampshire Telegraph of 29th August 1874, in an article on the opening of the Soldiers' Institute, includes the following, "The adjoining premises to the Institute....now occupied as a refreshment house [No. 57?], have been purchased and will be removed....". It goes on to say that possession of the site cannot be obtained until the following March and that when the plan is completed "an avenue of trees or a glass portico filled with flowers will form an entrance from High Street to a lecture hall...". This plan seems to have been abandoned, but this does not mean that No. 57 was never absorbed into the Institute.
Kelly's reference to the Fountain Hotel being at No. 57 is initially confusing. According to Stephen Pomeroy, the Fountain has been listed as being at No. 56 in every known historical record apart from Kelly's (1859) but it is noted that in 1859 no other person apart from Thomas Streeter is listed as the owner of No. 57 so it is possible that after Edwin Galt gave up his business it was taken over by Streeter with the intention of incorporating it into the Fountain. What seems to have happened however is that George North at No. 58 took over both buildings for his hotel and rented out the shop at No. 58 to Thomas Monck who must have been looking for ways to sell his oysters and seafood to a wealthier market than that in Portsea.
We know that, according to Stephen Pomeroy, from 1888 George North's Commercial Hotel was operating from Cambridge Junction, North having presumably sold Nos. 57 and 58 to Sarah Robinson for an extension to the Soldiers Institute. There is a commemorative plaque to the opening of the new extension in 1889 hidden behind the Sally Port Hotel which therefore was not demolished in the process.
If this conjecture is correct it would explain why there is no other census schedule for Nos. 57/58. Interestingly, in 1913, a James Monck was occupant at No. 54 High Street running "Oyster Rooms", which presumably explains why Monck's Bar, at that address, is so called in 2008.
Summary
Although the ownership of Nos. 57 and 58 during the 1860s remains confused, the occupants seem to have defined themselves, though it makes little difference to the configuration of the ground floors in the crucial early years. In essence, without photographic evidence we are still left with the Charpentier drawing as the only potentially reliable witness. This image then will form the basis for the model.
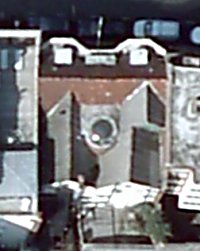
The arrangement of windows on the first to third floors presents no difficulty as they remain the same today as in 1842, the fourth floor however is more problematic. Charpentier gives us no information for any structure above the parapet level, but the roof that exists today gives the impression of being rather old and given Charpentier's frequent omission of roof structures it would be likely that it existed in 1860. This asssumption is supported by the view from space (see Google Earth image, right). Here we can clearly see the complex arrangement of the various roof structures - a feature we have encountered on several other surviving buildings. The fact that there are two different roofing materials used, tiles on the street side, slate on the rear sections, is taken as evidence that the building was badly damaged during the Second World War.
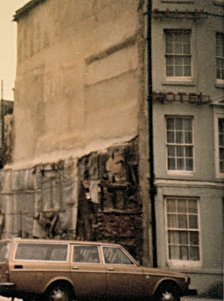
A photograph of the bomb site next door taken in the 1960s shows part of No. 57 (see detail, left) and from this it is clear that the frontage we now take for granted as the Sally Port Hotel was not then in place. Indeed the bay walls fell shear to the pavement thus indicating that we must treat the modern ground floor structure with circumspection. This is not to say that fairly elaborate wooden facades have not decorated the frontage in the past, as several photos indicate that they did, especially post 1870.
The overall width of the two buildings will be taken from measurements on the ground at 36'6". We seem to have no option but to accept a height to the top of the parapet of 34'6" as this is the comparative height to that for No. 56. For four stories this seems niggardly.