
No. 23 High Street
With this building we are back in the land of the living since most of it exists today. Our primary evidence governing the reconstruction comes from a photograph taken in 2008 and the secondary from the Charpentier strip drawing of 1842. Simpson's 1863 Trade Directory indicates that the Inland Revenue were using No. 23 in that year.
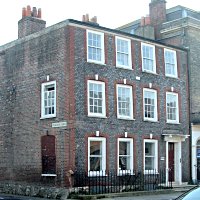
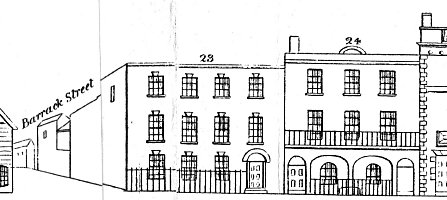
It is immediately obvious that there are differences between the drawing and the modern photograph. There is also good reason to believe that the Charpentier drawing should not be taken literally; see for instance that on the side of the building facing Barrack Street, there is a window at second floor level. The modern photograph shows it to be at first floor level and that there is no evidence from the brickwork that it was ever at a higher level. Further, in the photograph it is obvious that another window existed at first floor level and it seems certain given the consistency of the surrounding brickwork that it did so as far back as 1842.
Another notable discrepancy between the two images lies in the distance between the top of the second floor windows and the top of what remains of the original parapet. Today this distance is about 12 inches whereas the drawing shows it to be 3 to 4 feet in height and containing what may be a band of decorative stonework immediately below the top of the parapet. Today the frontage to No. 23 looks uncharacteristically shortened.
Of further interest are the keystones above the windows. In the drawing they are present in all 11 windows on the front facade, but they are missing from the second floor today. A keystone is also apparent above the two windows facing Barrack Street.
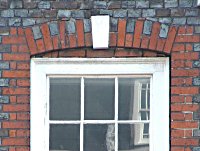
It seems likely that the current building does not possess the original windows at all. Today they are all rectangular and yet above each one is a recessed section of an arch indicating that the windows originally had bowed top rails.
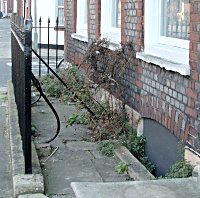
The area of ground between the front wall and the railings presents a conundrum. Today this area is filled up to the base of the railing plinth yet it seems possible that this was not always so. It can be seen that there still exist the tops of two windows which are now substantially buried but as they exhibit the same elaborate arched brick lintel as the major windows, though without the keystone, they must once have been considered more important than they are today. Less conclusive is the use of the railings which in all but one case so far seen on High Street are there for the protection of the public walking by who might otherwise fall into a basement void. There are very few instances so far of railings existing solely for decorative purposes.
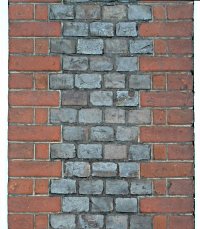
No. 23 High Street presents for the first time in this project the use of different coloured bricks in the decoration on the front elevation. We have seen similar combinations before, notably at Nos. 11 and 12 High Street but in those cases they were used for chimneys and hidden walls only. Here the pattern utilises "flared headers - bricks which had been accidentally overfired" [www.archifacts.co.uk] or black coloured half bricks for the majority of the brickwork with a red brick pattern around the windows.
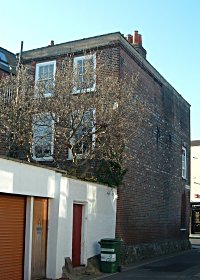
In contrast to the front elevation, the rear shows the design of the building to have been somewhat conservative. The whole structure is based on a plain 'L' shape within a rectangular box, though there may well have been some sort of extension at ground level.
Another modification seen in this photo is the addition of strengthening stonework at ground level. It seems likely that this was necessary because there is no pavement on this side of the building and Barrack Street was one of the principle access routes through to the Barracks - military drivers not being noted for the care with which they take corners.
It is noted that the Barrack Street wall has been laid at an angle of 96.6 degrees to the front wall in order to accommodate the angle that Barrack Street departs from the High Street.
Given the changes that have apparently taken place at roof level there is little point in consulting Google Earth to see what the existing roof structure looks like. It may or may not bear any resemblance to that originally constructed.
Project Considerations
No. 23 has plainly undergone a number of significant changes since the Charpentier drawing was made, but it seems unlikely that they would have happened in the heyday of the Victorian age when High Street was seen as a highly fashionable place to live. However there is no conclusive evidence so it is a judgement call for the model that in 1860 the building remained substantially as it appeared in 1842.
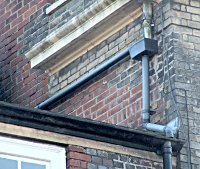
The exact height of the building must remain a matter of conjecture though there are some interesting discontinuities of brick colour in the wall of No. 24 where it would have abutted the top of No. 23 which suggest there should have been an additional 3 to 4 feet of brickwork above the top of the second floor windows.
It seems evident from Charpentier that if there had been any stone bands above the windows they were probably of a very simple design, maybe no more than a rectangular protuberance a foot or so beneath a parapet capstone. This may be surprising given the elaborate decoration on the facade of several other similar buildings on the High Street but may be consistent with the overall conservative nature of the architecture. The existing building is approximately 27 feet in height from pavement level to the top of the wall and if we add three feet to that we obtain a height of 30 feet which is exactly the same as the width of the facade. It seems possible therefore that the front wall, from ground level, was constructed as an exact square.
The original window design is now probably lost but the survival of the arched apertures above the existing windows suggests that, originally, they were similarly arched. This assumption will be adopted for the model though the thickness of the frame will be a matter of conjecture. It will also be assumed that the windows at both ground and first floor level in the wall facing Barrack Street existed in 1860.
The front door frame is somewhat different in Charpentier from that seen today. There is a dificulty in scaling the Charpentier design into the current model so the frame as it exists today will be used.
Despite the likelihood that at some time the forecourt area would have been void in order to allow light to reach the full height of the windows the model will display it as it appears today. The clinching argument for this is the fact that the band of render at the foot of the wall undercuts the brick and is therefore probably original. There would have been little point in disturbing the design of the bricks in such a way if the bricks carried on downwards for another 6 feet.
Reading the brickwork pattern on the Barrack street wall is made more difficult due to the erosion which has reduced the level of blackness on header courses. It is easy to see that the two windows on that side are surrounded by a similar layout of bricks as on the front facade but from there to the east end there is a mish-mash of colour. What can be said is that the wall originally consisted of alternate courses of red stretchers and black headers in the classic English bond.
It seems likely that the additional stonework at road level would not have been necessary until horse drawn vehicles gave way to mechanised transport, in other words some time after 1860. The date for the bricking up of the lower window on Barrack Street is one of conjecture though it is tempting to believe that the reason for doing so was, again, the erratic driving to and from the barracks.
There are some grounds for suspecting that the chimneys have been modified but as none at all are shown in Charpentier, the model will have to display those existing, though for the time being the third chimney that can be observed towards the rear of the building, adjacent to No. 24, will be omitted until further evidence can be secured.