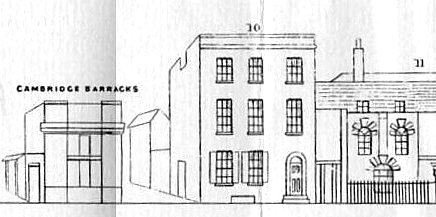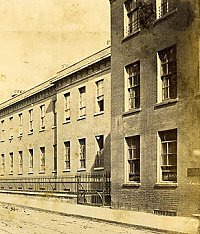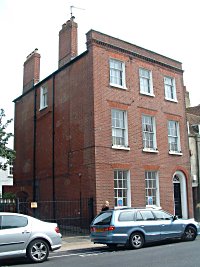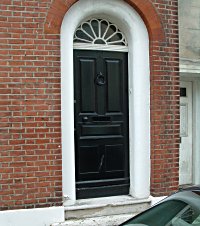
No. 10 High Street

This building is now part of Portsmouth Grammar School who purchased it in 2004. Prior to this it had no connection with Cambridge Barracks being instead a private residence. It's date of construction is not known precisely but records show that it was built on land once a part of No. 11 High Street. The close connection between Nos 10 and 11 is shown from the fact that for period of time there was another dwelling between them numbered 10½ High Street which has latterly been absorbed into the fabric of No. 11. No. 10 is in fact two buildings, the red-bricked outer house partially concealing a smaller whitewashed structure behind. It is quite likely that the latter was rented out by the owners of No. 10.

Between Cambridge Barracks and the two buildings of No. 10 there is a 14ft wide access way which would have been part of the entrance to Cambridge Barracks before the Officers Quarters were built, but it also seems to have been used as for a rear access to No. 11. The latter could only have been achieved by the retention of some of the land by the owners of No. 11 when No. 10 was constructed. The brick walls at the rear of the annex are exceedingly old and probably predate the construction of No. 10.
There are no known images which focus on No. 10 prior to the current period, though it's proximity to both Cambridge Barracks and the more famous No. 11 have allowed it to creep into the sides of photos and drawings of them. From these we can be confident that the main house has remained essentially unaltered since at least 1842 - it is certainly shown thus on the Charpentier strip map of that date (see above). The date of construction of the white house behind is not known either but a structure of similar size appears on OS maps dated 1861.

Documentary Evidence
Slater's 1852 Directory lists Colonel Michael Hornett as resident at No. 10 High Street.
Hunt's 1852 Directory lists Miss Louisa Arnett and Miss Hornett as residents of No. 10 High Street.
Kelly's 1859 Directory lists William Wallis, Attorney and Notary Public as having an office at No. 10 High Street
Harrod's 1865 Directory lists William Peter Vosper Wallis, gentleman, solicitor, notary public and commissioner in the Admiralty court as resident at No. 10 High Street.
The 1861 census lists the occupants of No. 10 as being William PV Wallis (27, Solicitor), his wife Eliza (22), a visitor and a servant Isabella Romy.
Summary
The model of No. 10 High Street should be as accurate as it is possible to get given that it seems to have been largely unaltered since 1860. The only difference between the house as shown by Charpentier and as depicted in photos from the 1860s onwards is that the parapet on the side facing Cambridge Barracks has been reduced slightly. It is also interesting that Charpentier does not show the tall chimneys which must have been present at the time. There is little evidence available for the annex at the rear though we have suggested that it too has survived intact.

This building was the first private residence to be modelled in this project and it begged the question of how much detail should appear in the model in respect of those parts of the building that cannot be seen from any public access point. If the model is to present the scene as the average Victorian pedestrian would have seen them then there is no need to model unseen sides but if there is an intention to create animations from, say, a hundred feet in the air then the rear of the buildings would be seen.
This issue can only really be resolved from the standpoint of practicality. The first phase of modelling the entire town is likely to take in excess of 10 years and to get sidetracked with issues that are of lesser historical importance may risk the long-term viability of the project. The decision then was to omit detail from those areas not visible from the street. The one exception to this relates to the roofs of the buildings which often cannot be seen but may contain vital information about their structure. Where no evidence is available they will be omitted.
Of those features of No. 10 that are visible, perhaps the most unusual feature of the house is the entrance, which, whilst not being grandiose, has a certain lumbering elegance. The door and intricate, semi-circular fan-light is framed by a broad arch with a curved cross-section. The roof, though entirely invisible from the street can be seen on Google Earth, and it turns out to be three gables in a 'U' formation with the two flanks running back from the front of the house.